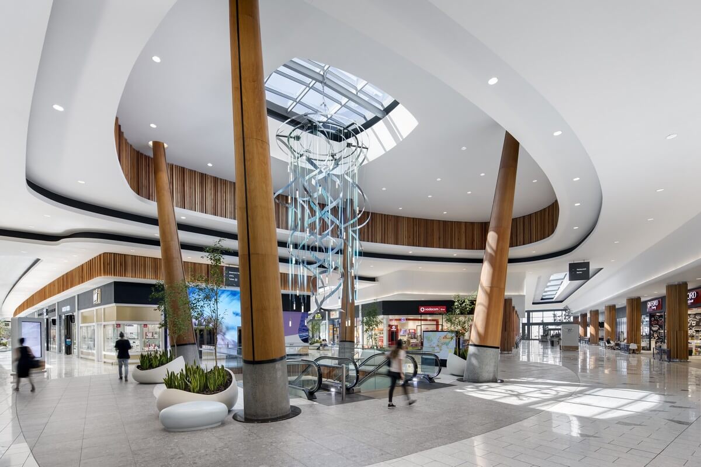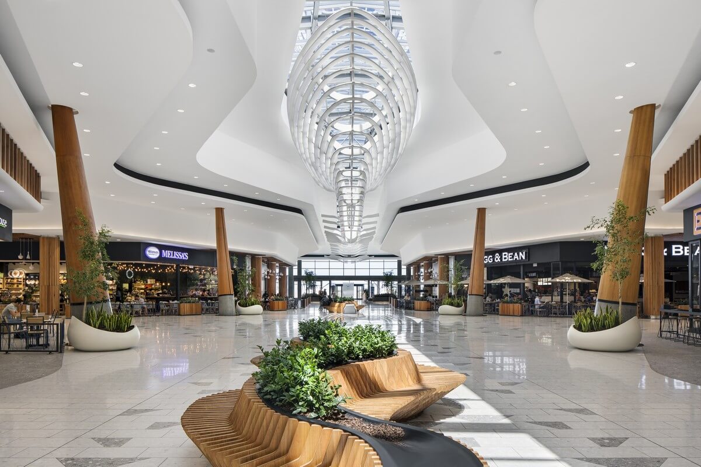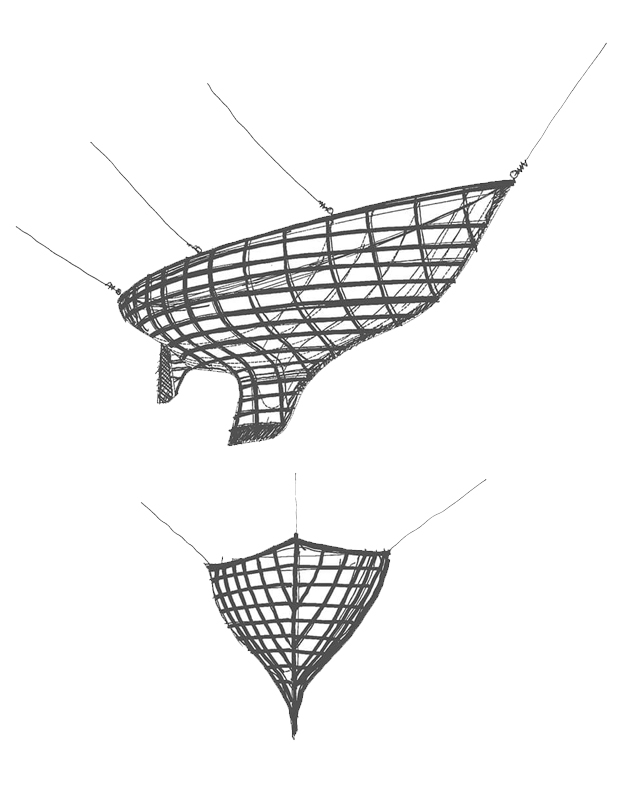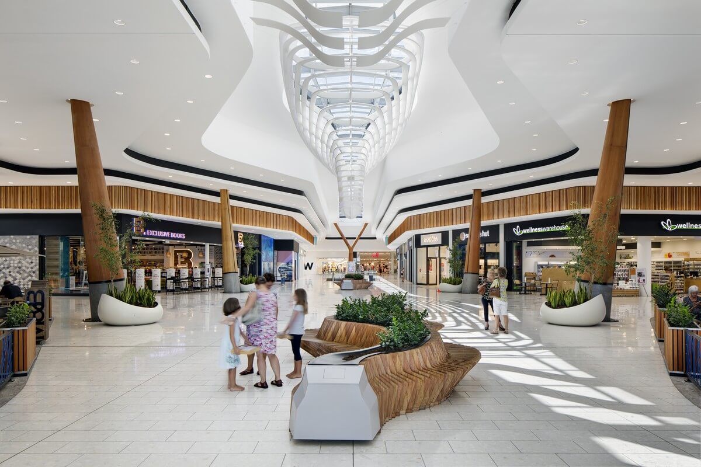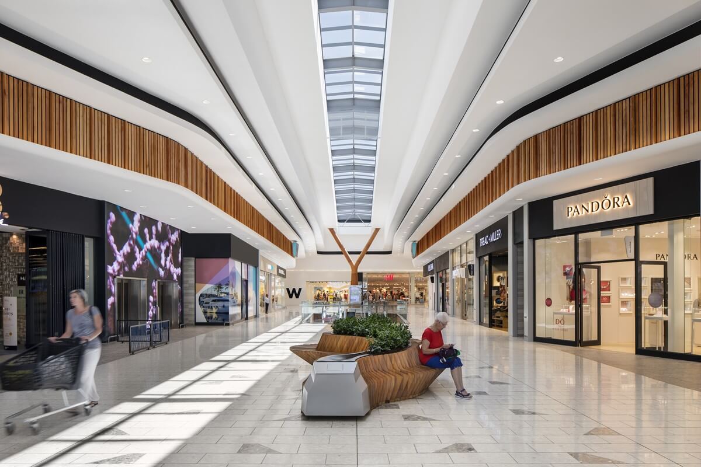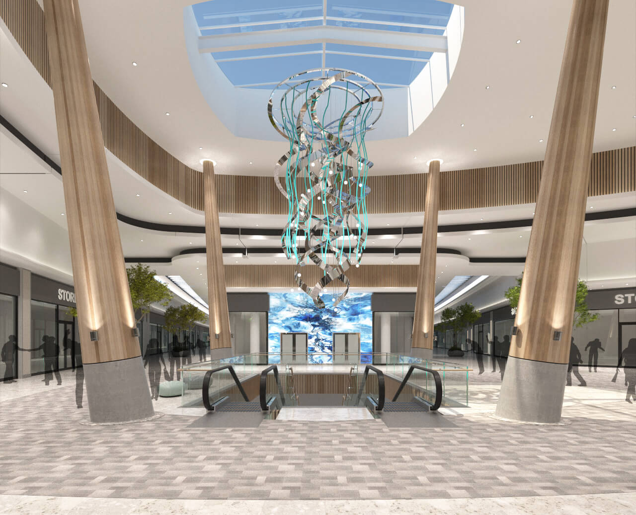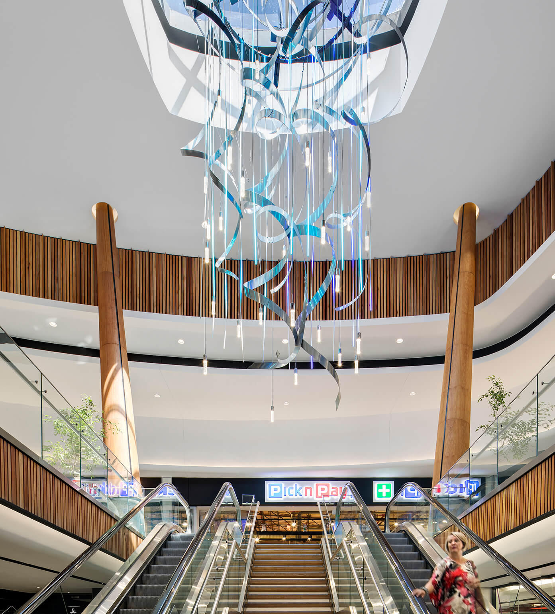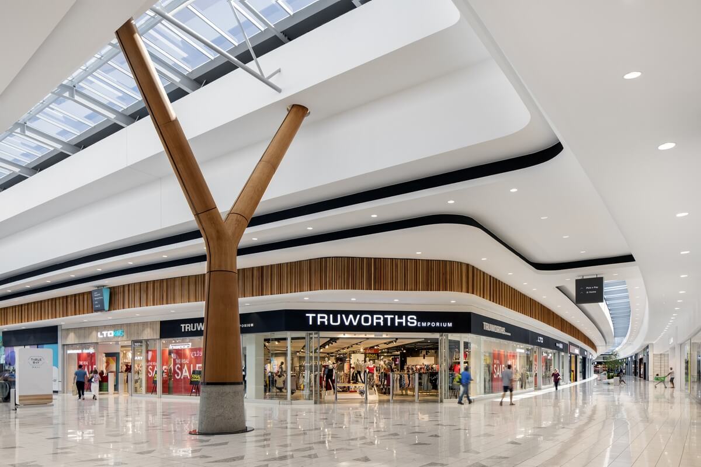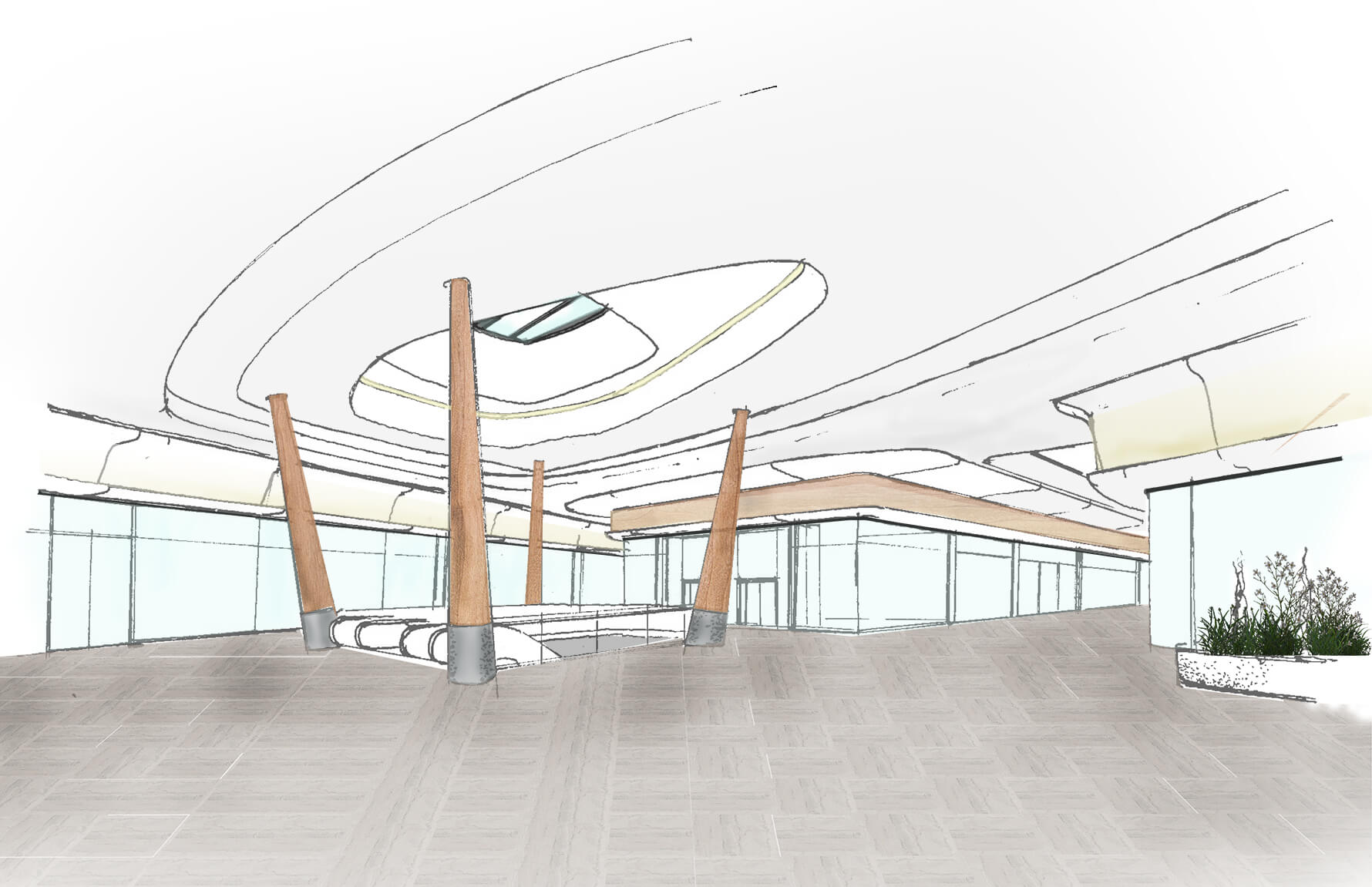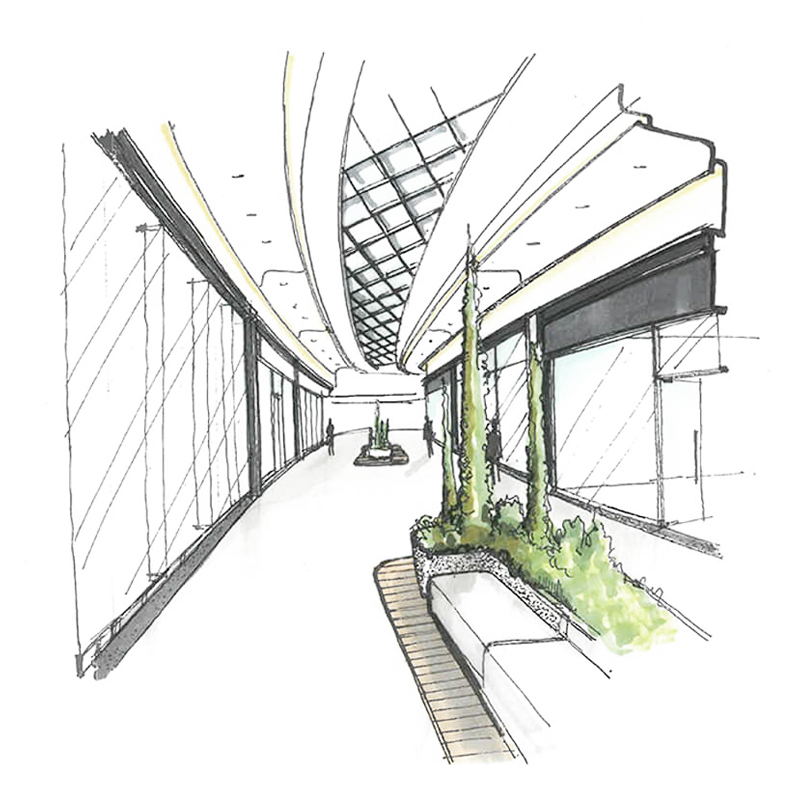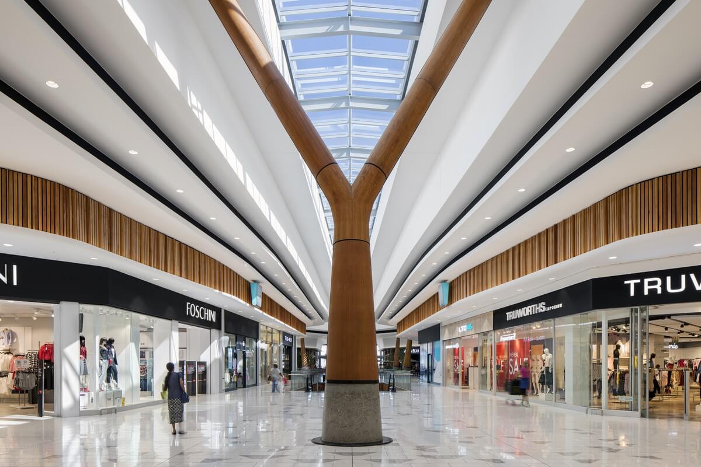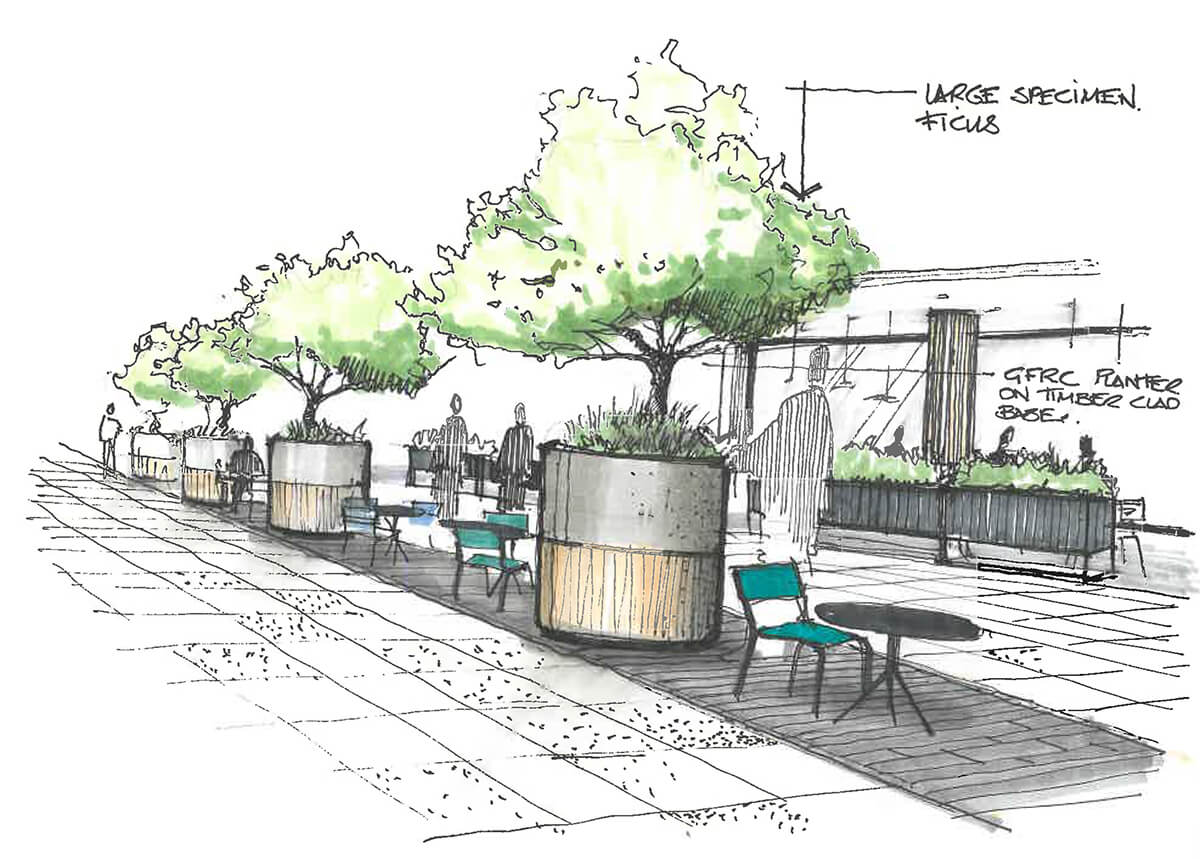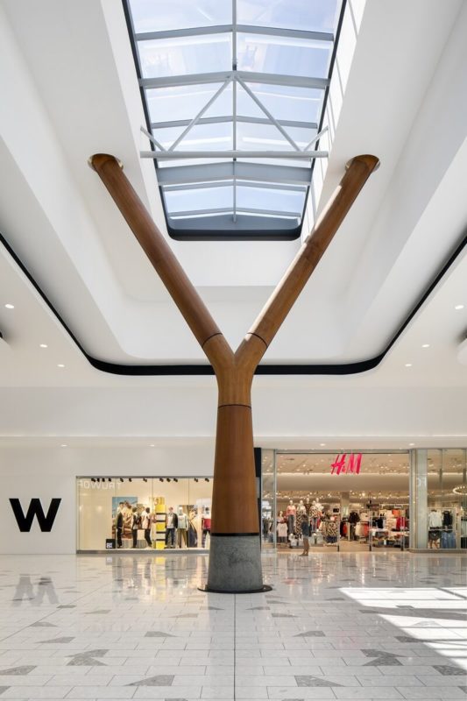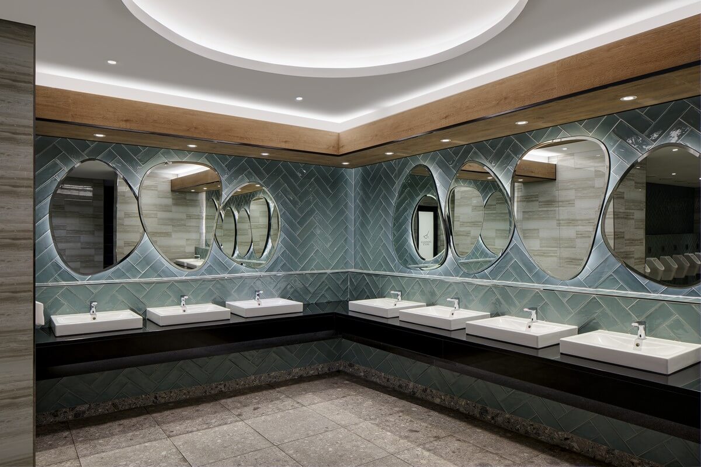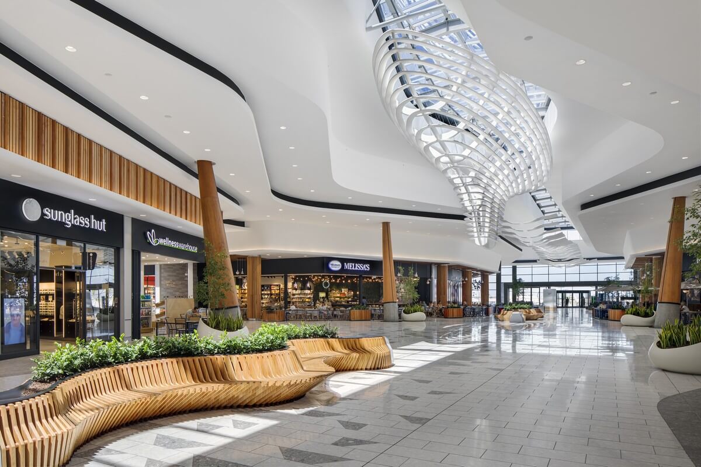
When Savile Row were approached by Zenprop to design the interior spaces for Table Bay, the mall's architectural "contemporary nautical" design language had been initiated by the Architects. Working with Vivid, Savile Row sought to respond to this concept, by creating a palette of complimentary, honest interior materials and a family of considered details that imply "maritime" in a contemporary manner. Nautical and natural elements of the ocean are referenced in materials, colours and various forms, such as the suspended skeletal boat hull located in the main hall, which were always chosen for aesthetic as well as practical reasons.
The maritime ocean concept is further expressed through the curvilinear layout of the complex, creating a space that flows smoothly in all directions, promoting intuitive circulation through the retail space. In the end, the design of the mall architecture and interiors is successful in that it complements the variety of retail offerings, creating a memorable and relaxed lifestyle experience for Table Bay customers.
- Photographs by Vivid Photos
Client
Table Bay Mall
Year completed
2017
Location
Blouberg, CT
Service
Interior Architecture
Size
65,000 sqm
