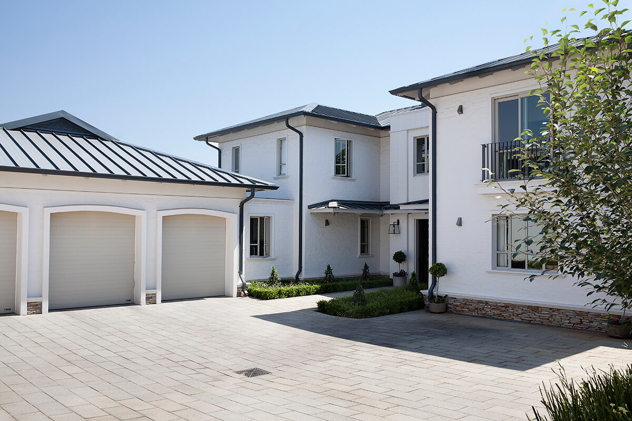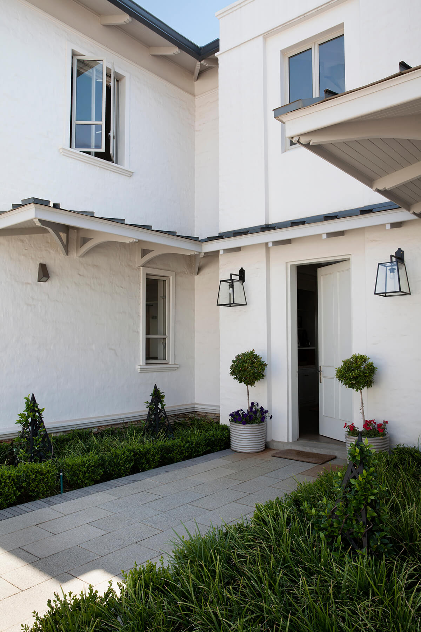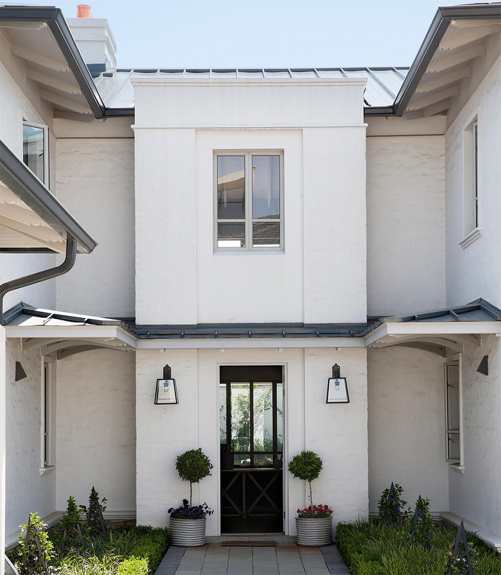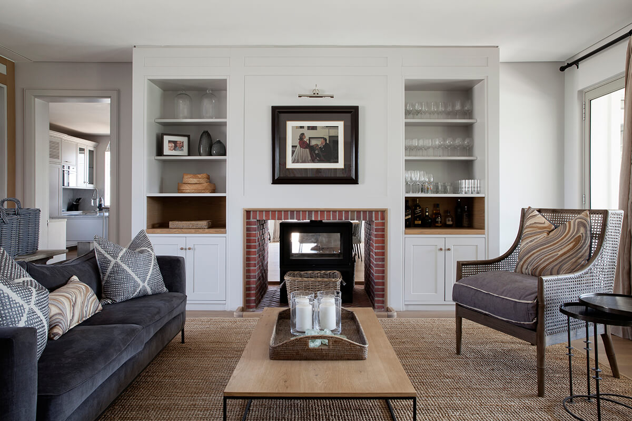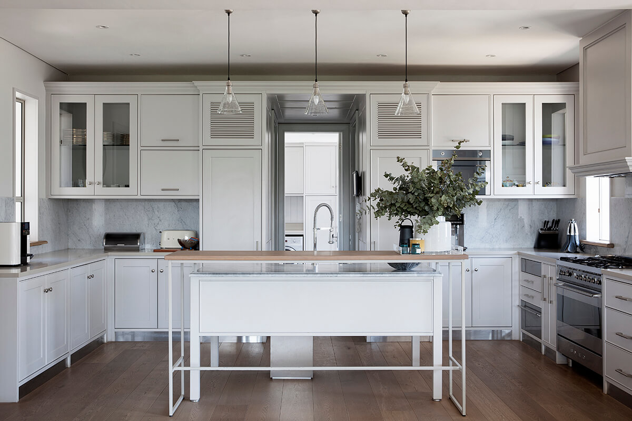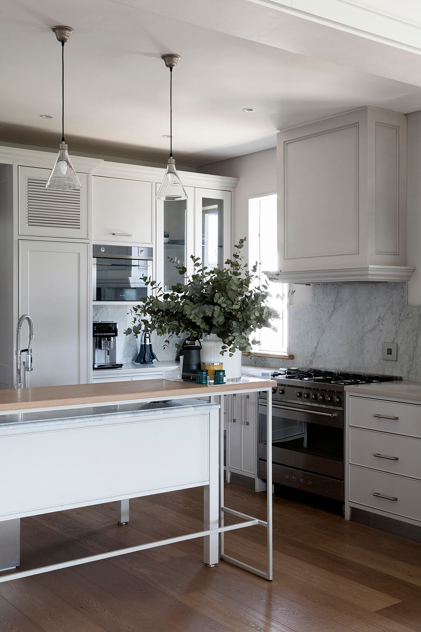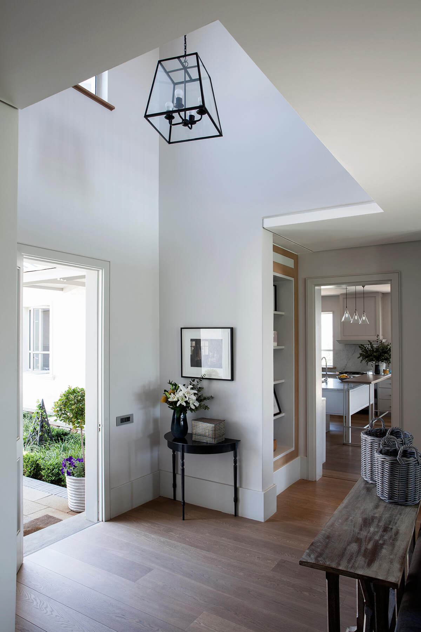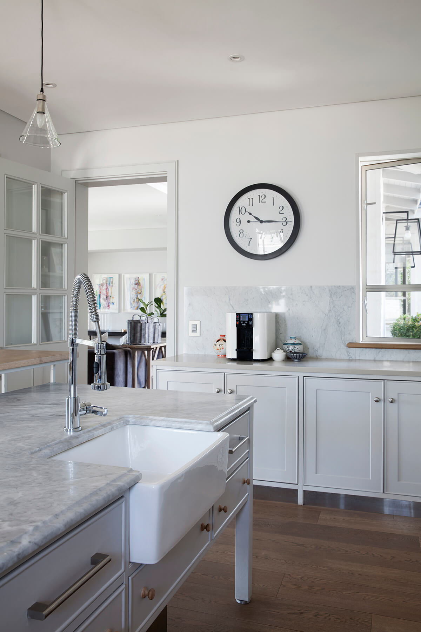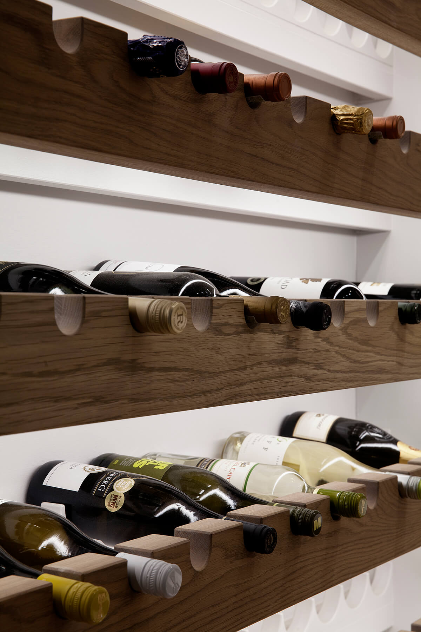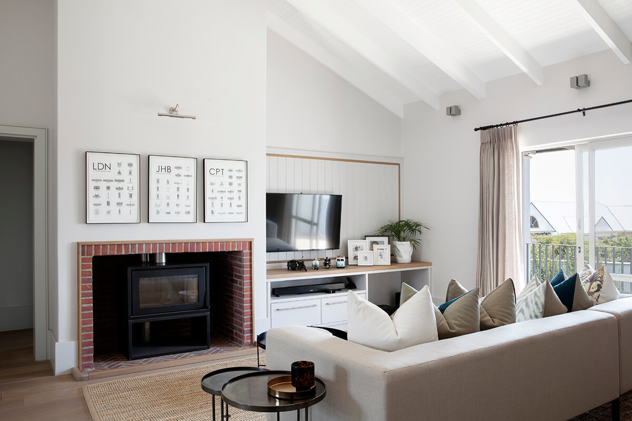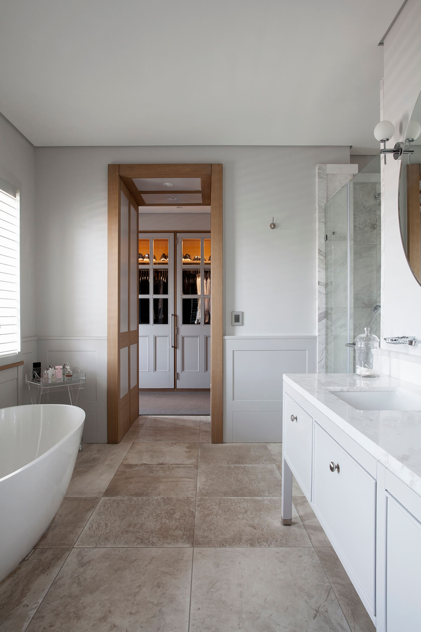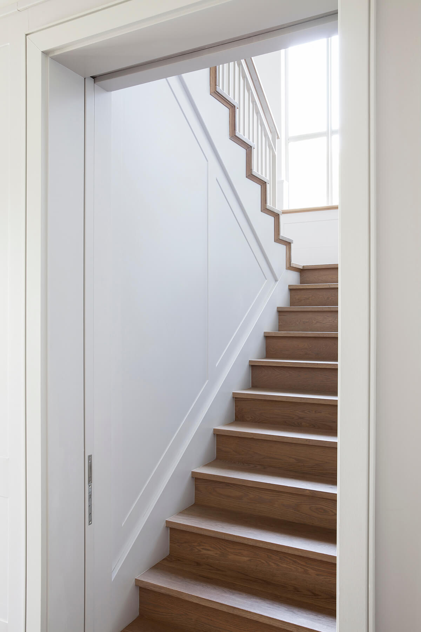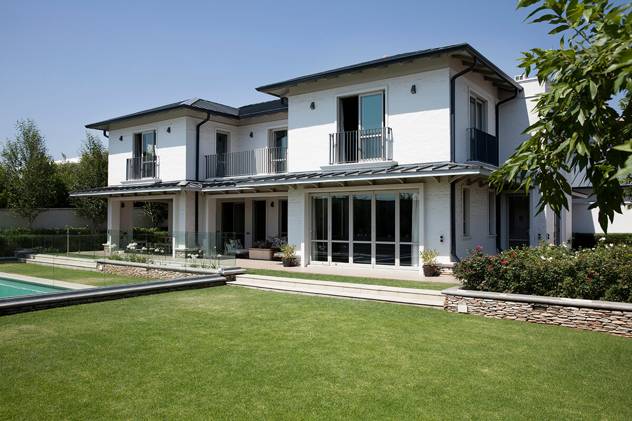
Situated on a large stand in Sandton's Inanda Polo Club Residential Estate, this family property exposes little to the street however, concealed down a Cul de sac, a classically proportioned house is revealed within a neatly organized garden. The wraparound veranda and overall proportions evoke elegant images of a gracious bygone lifestyle. The architecture although classic in its proportions portray building details which are restrained and contemporary.
The residence is the epitome of understated luxury, designed with careful attention to detail and the integration of external spaces into internal living areas. Large stacking windows allow the seamless connection with the surrounding environment and the abundance of natural light into the residence. A neutral interior scheme provides continuity of materials accented by the warm glow of timber, neutral painted paneling and a black metal stair balustrade.
- Photographs by Sarah de Pina
Client
Private
Year completed
2016
Location
Inanda, Johannesburg, South Africa
Service
Architecture and Interior Architecture
Size
650 Sqm
