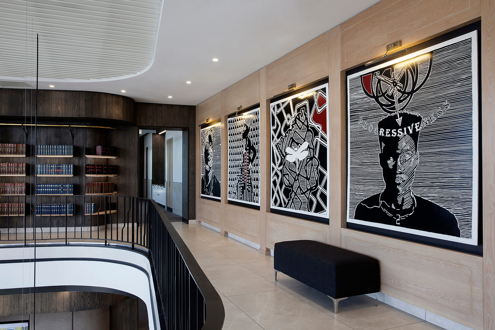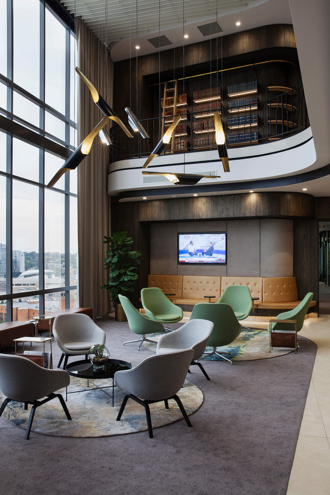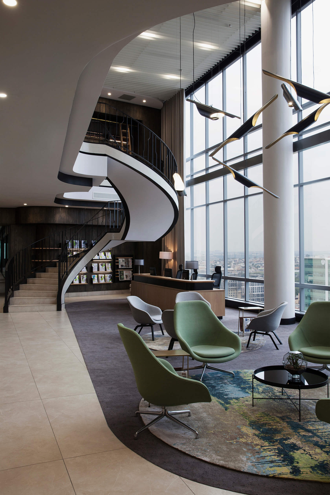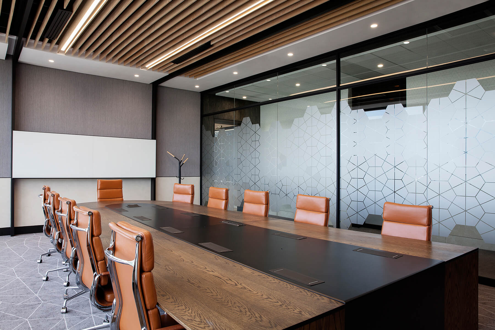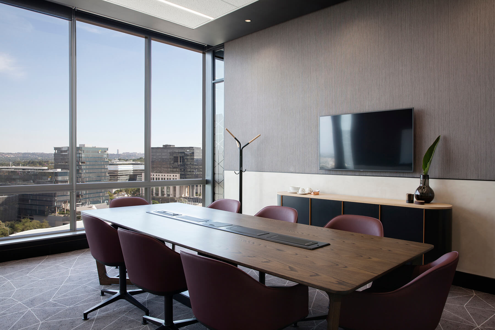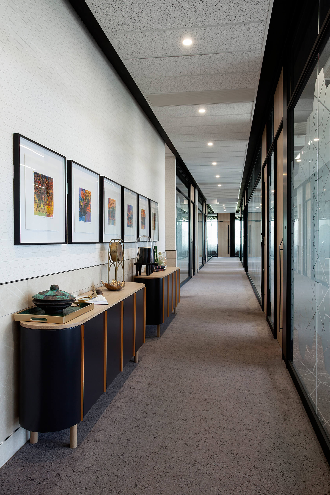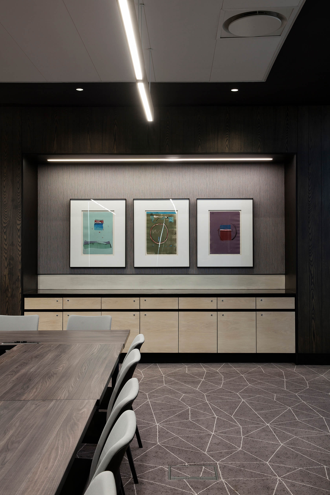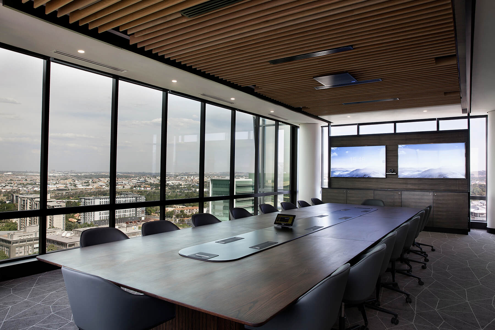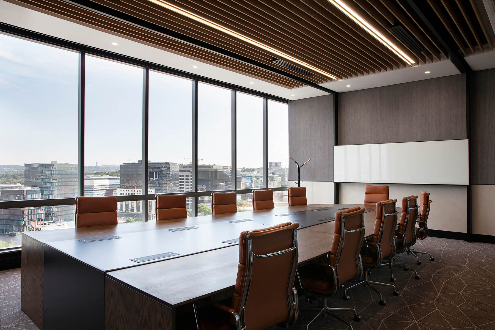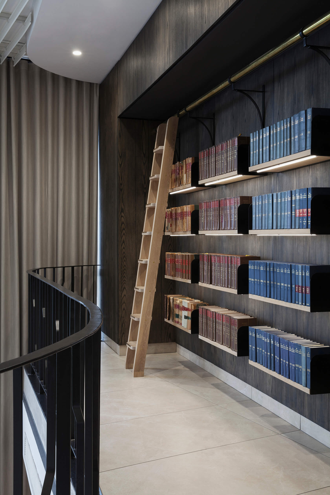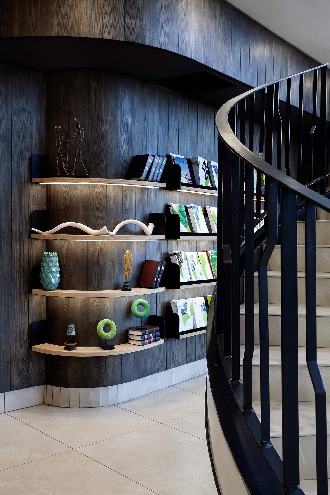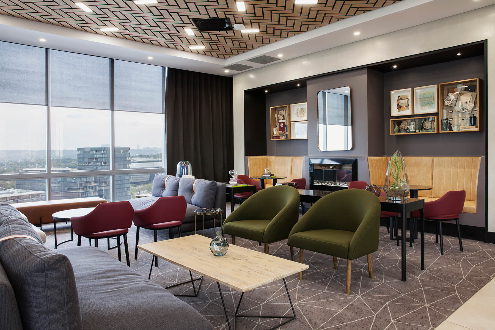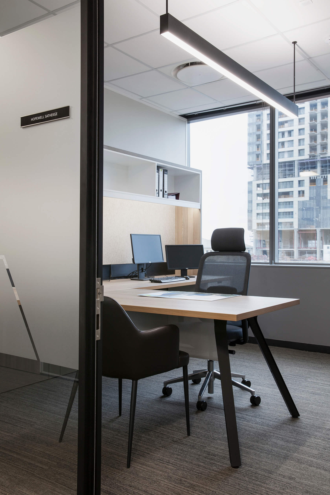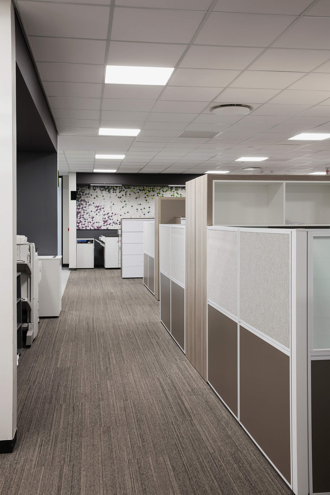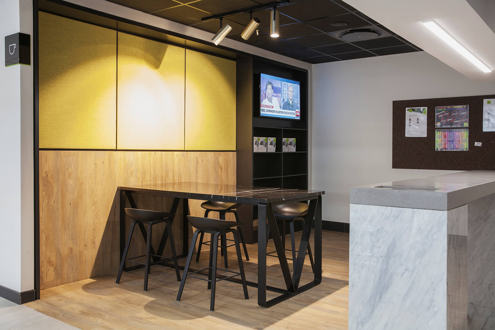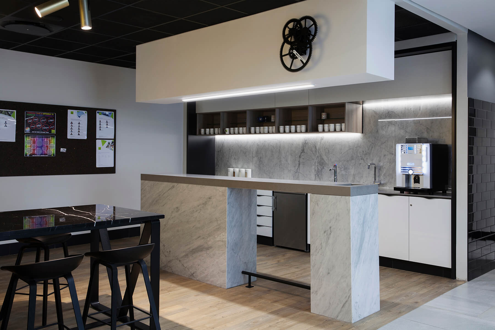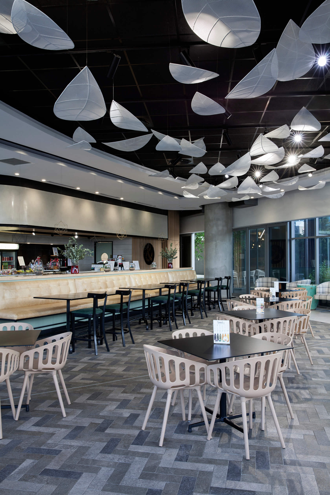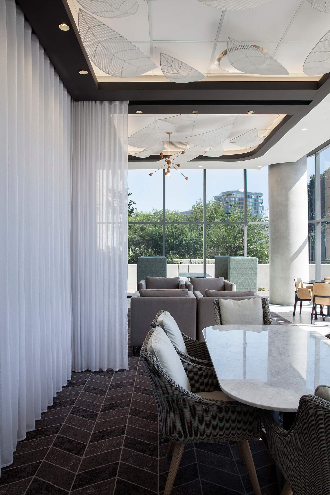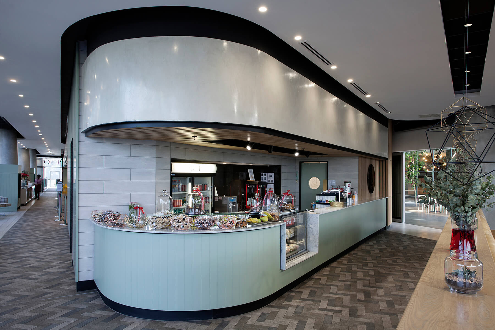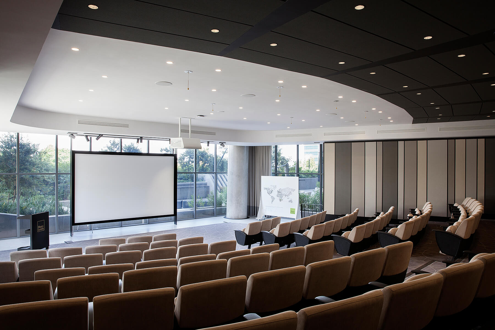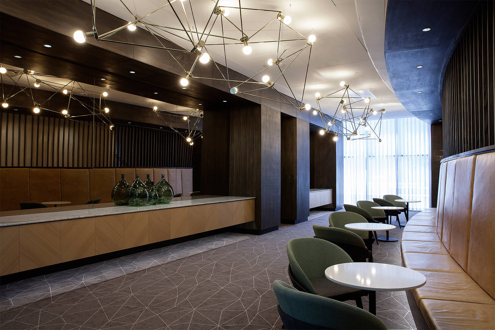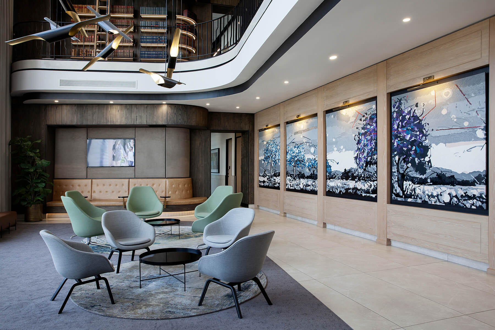
The brief for Lawtons Africa, Johannesburg was for a workplace that reflected the practice’s rich, global heritage while speaking to its market position as progressive and approachable. The design ties into the modern base building aesthetic with the vision for their workplace design to align to their brand, desired client experience and employee culture.
The reception and client meeting rooms provide a welcoming, sophisticated platform that is both elegant and timeless. A contrast of materials, dark and light with pops of colour accents ensure to speak to the diversity of the practice. As Lawtons Africa occupy 7 work floors at the 140 West Street Towers it was important to encourage internal interaction and regular dialogue to optimise both formal and informal information flow. As such, although partners all have private offices the walls facing support spaces were all glazed shopfronts to encourage transparency. In addition to this, all supporting project rooms and work zones are located in a central cafe pause area, with a dramatic view into a light filled atrium.
- Photographs by Sarah de Pina
Client
Lawtons Africa
Year completed
2019
Location
Sandton, South Africa
Service
Space planning & Interior Architecture
Size
1400 sqm
