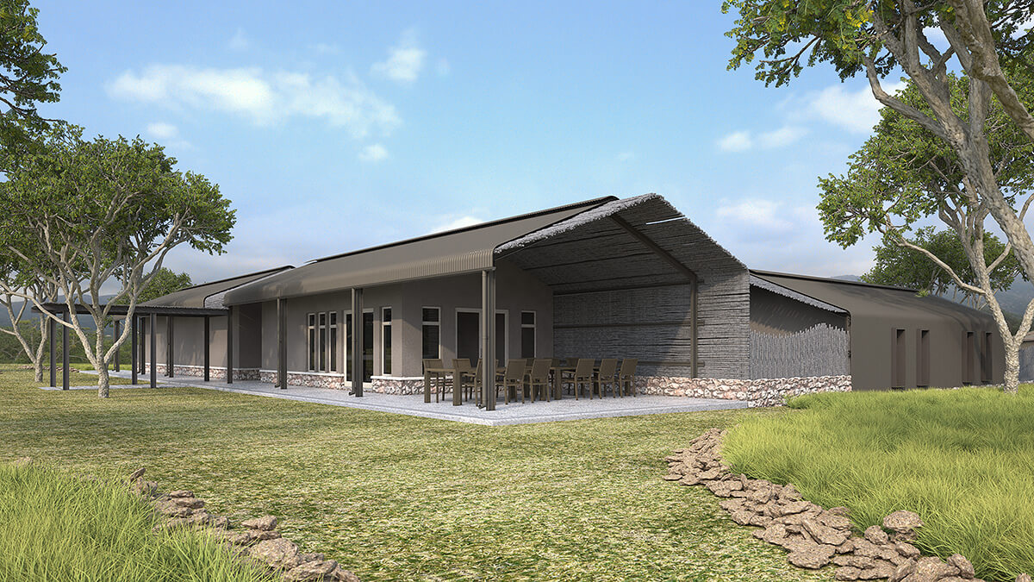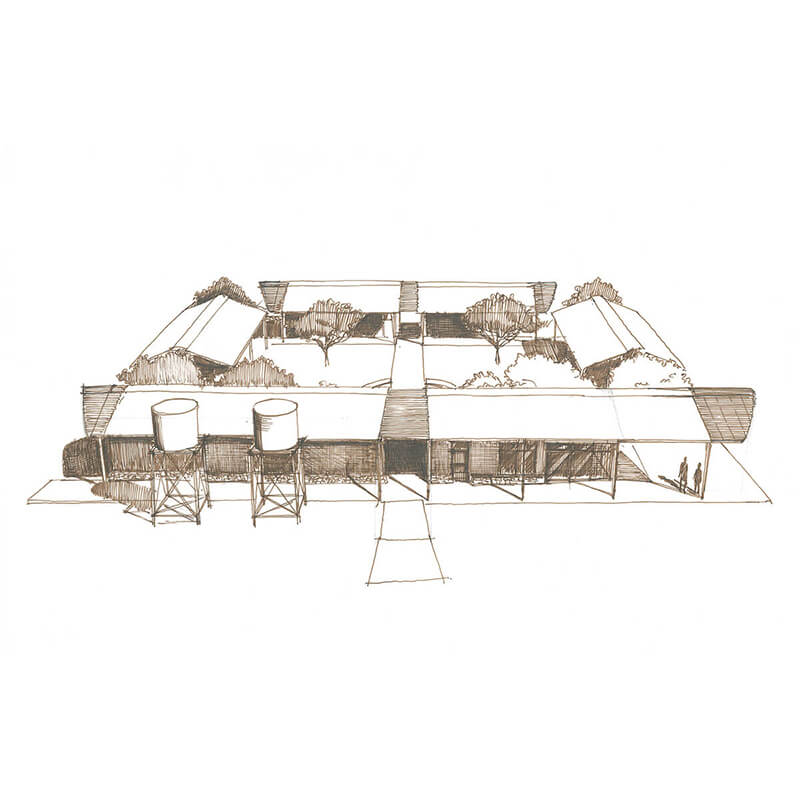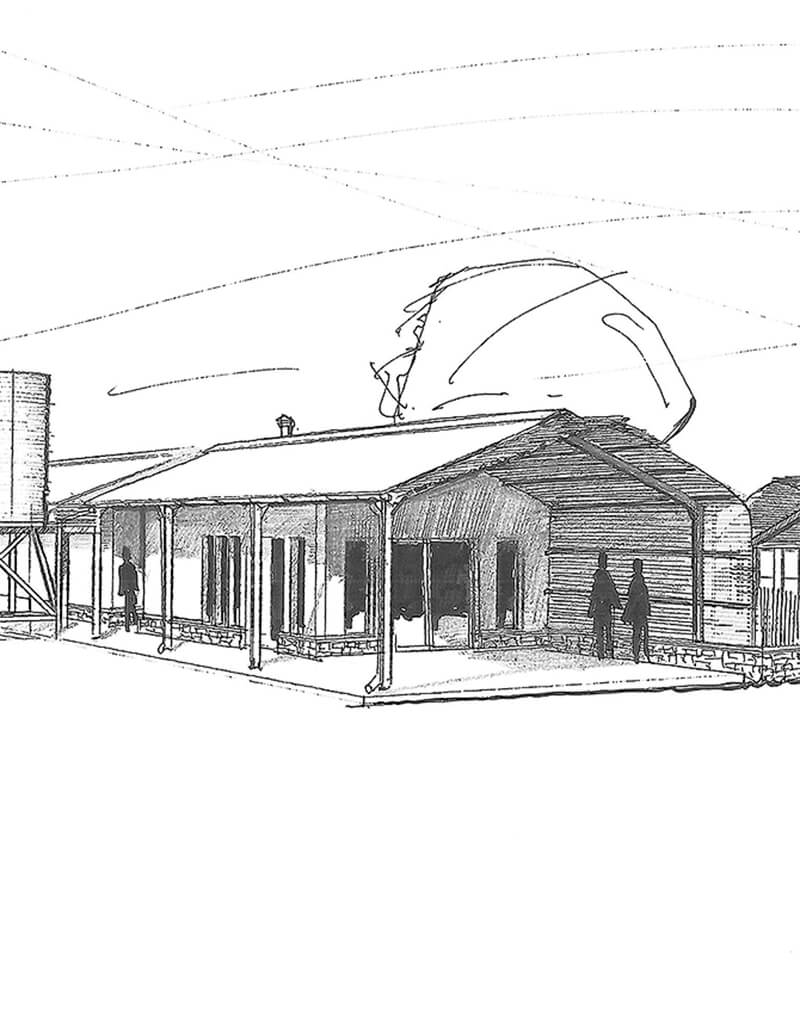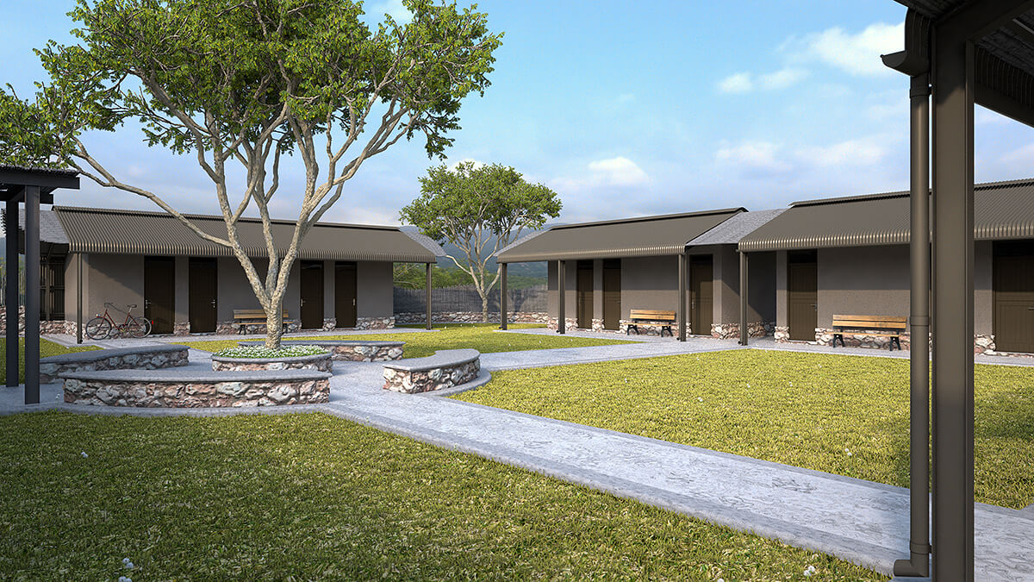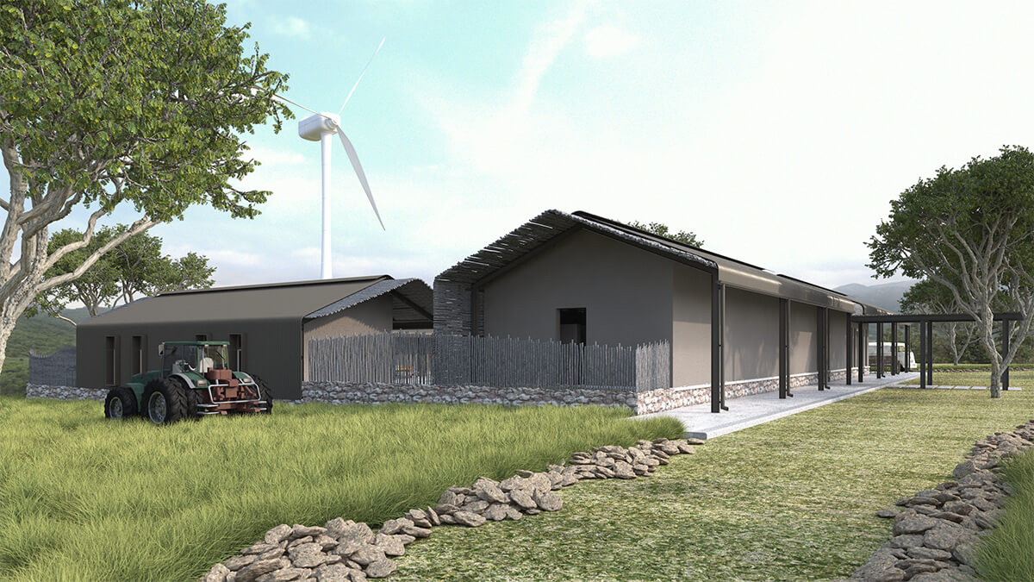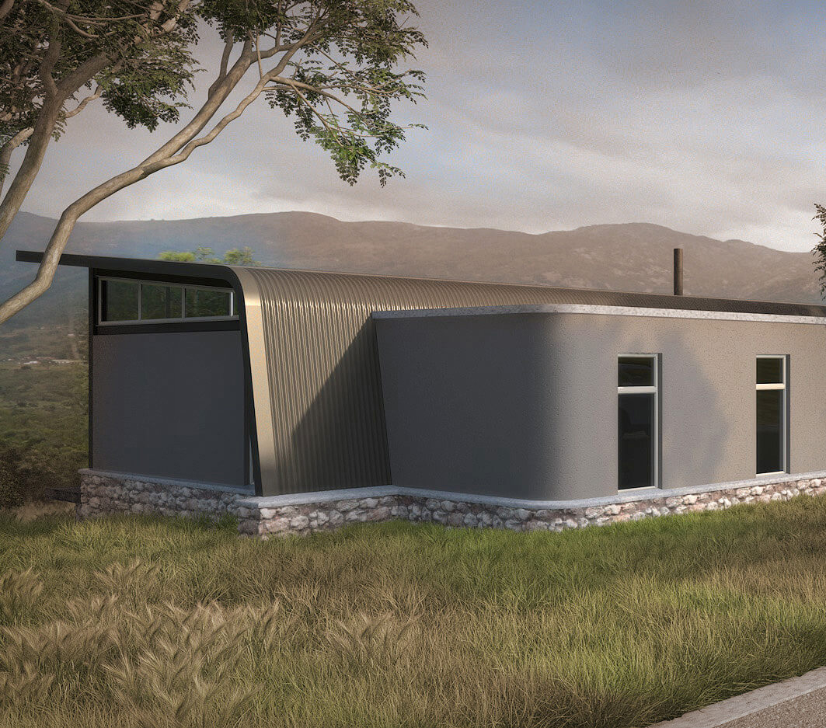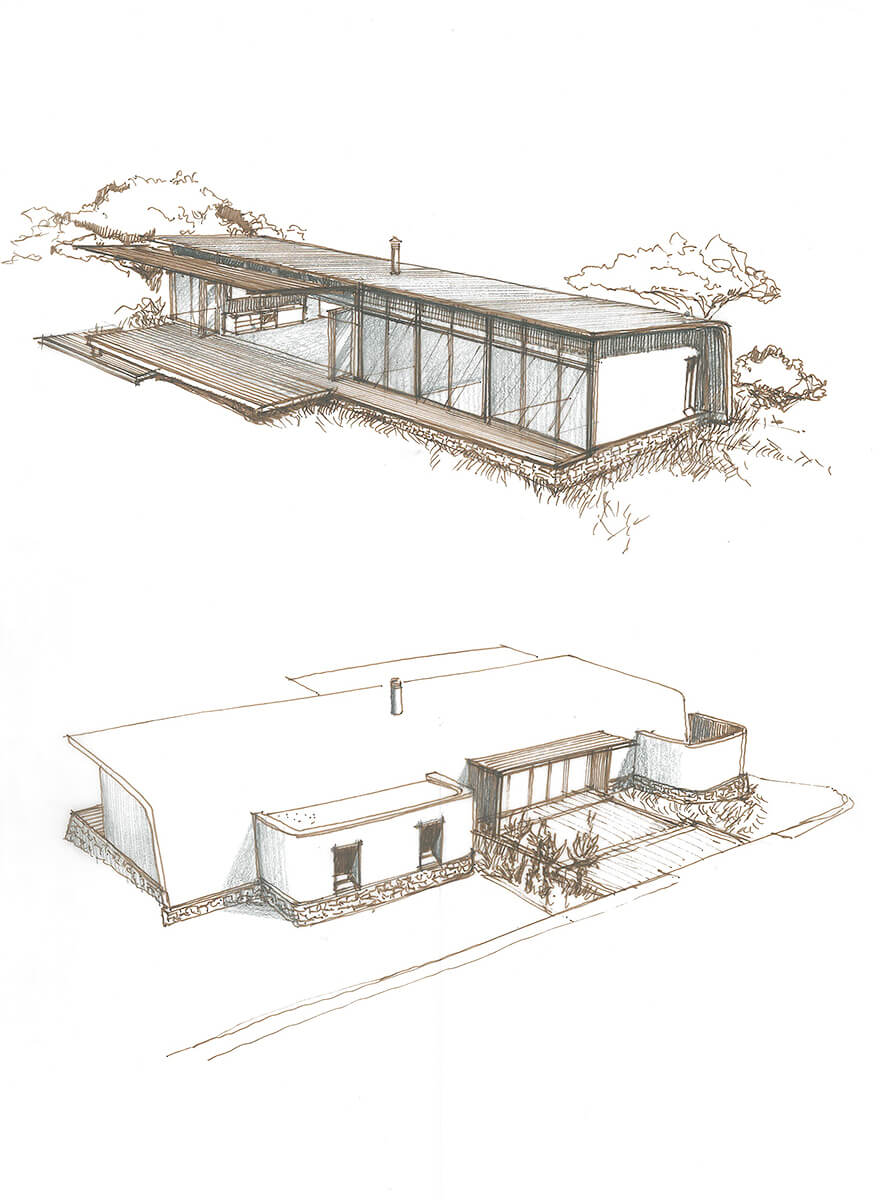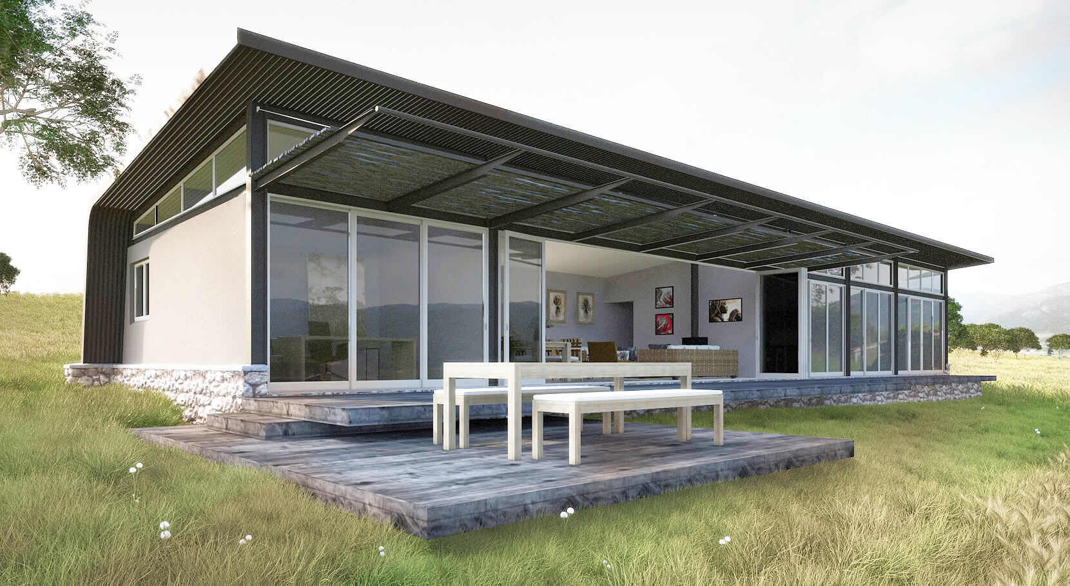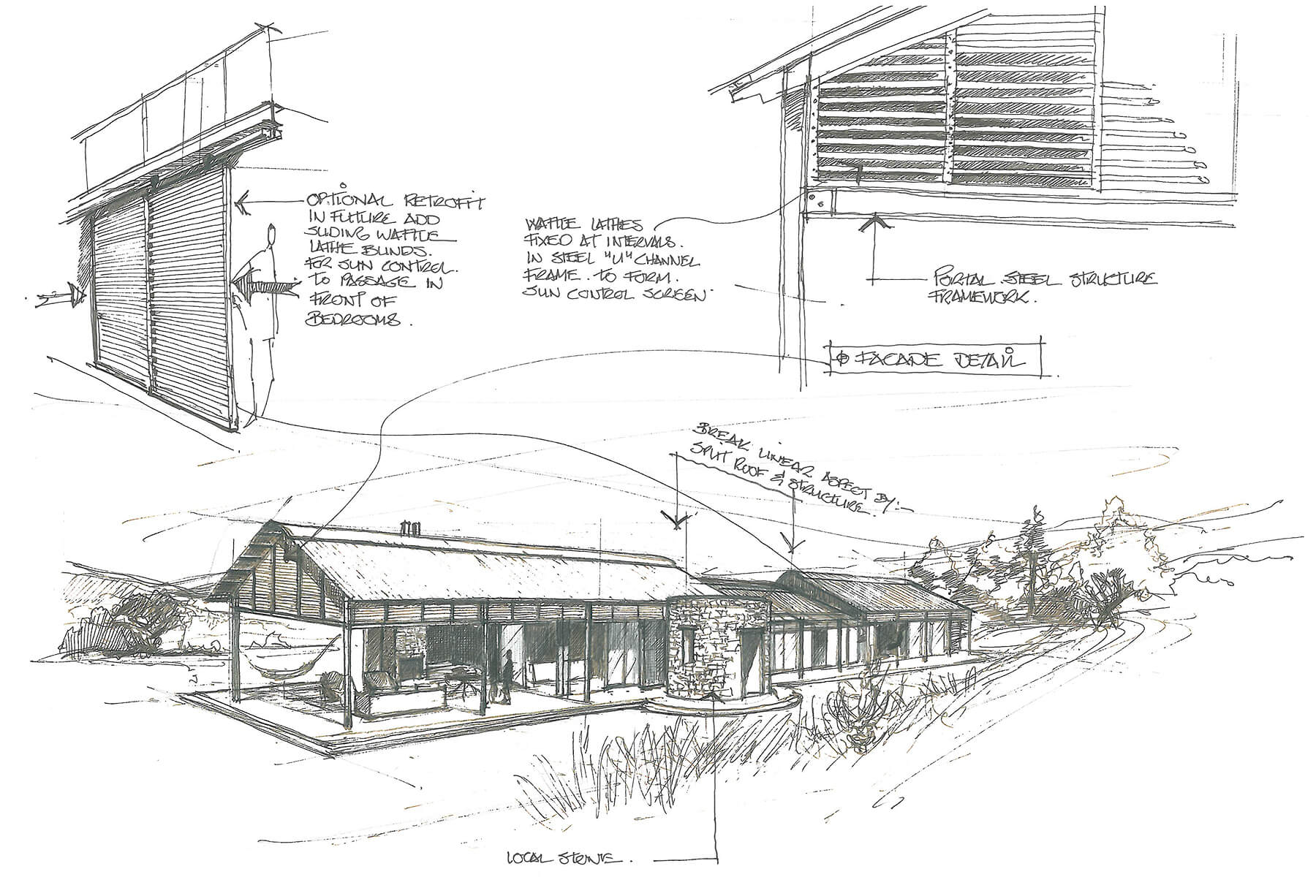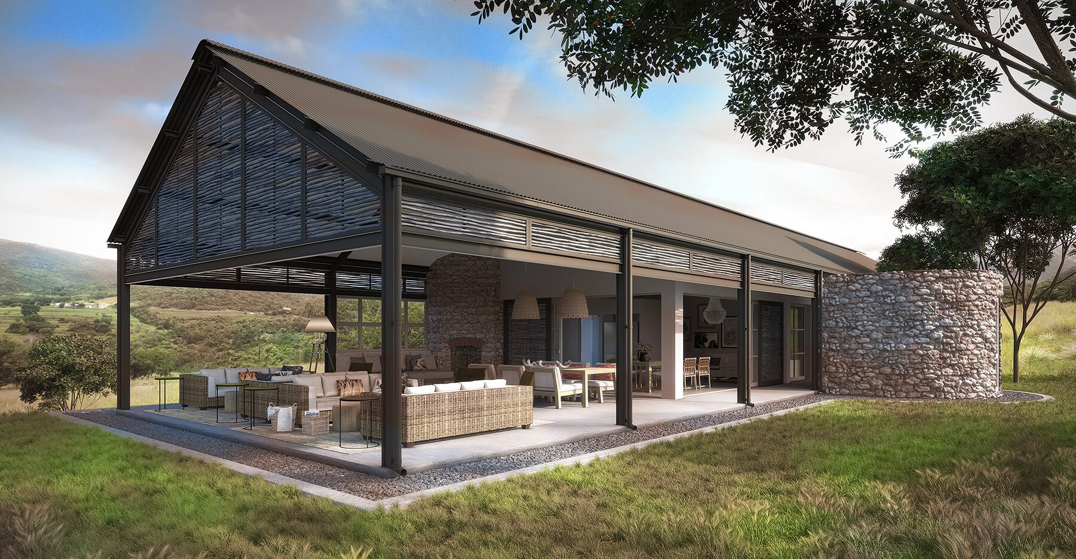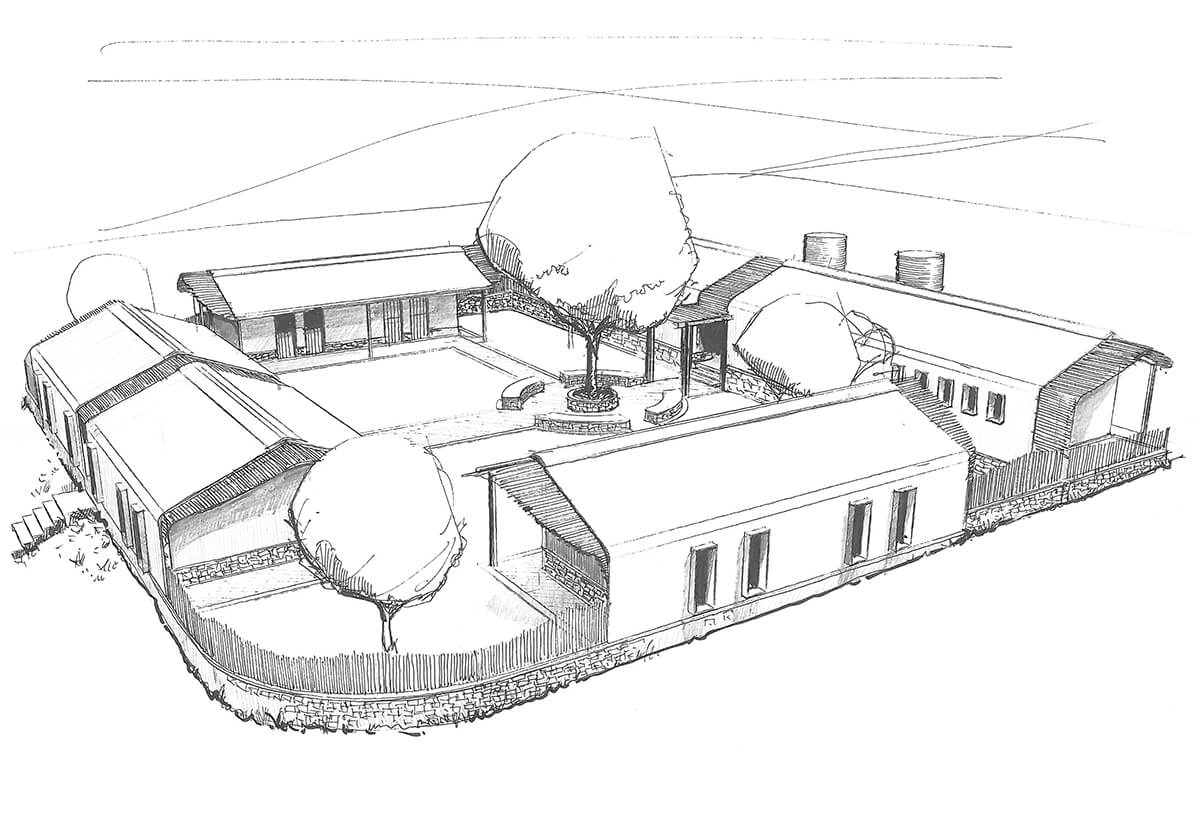
Based on the same brief we received with regards to the Emantini private Botanical farm, we were also invited to design the owner's residence as well as managerial and staff outbuildings. Initially we were required to design a visitor centre located on a private botanical farm in which the owner envisioned a repository of “African botanical research, history and knowledge.”
The design response was a simple yet elegant architectural language with relevance to the site which was previously an old chicken farm and set in amongst the Swaziland bushveldt. This location resulted in us drawing inspiration from the shape of the humble chicken shed and re-inventing this form for all of the various buildings at the centre, as well as the owner's residence, of which were all different in functionality however shared a common design aesthetic.
Client
Private
Year completed
2014
Location
Manzini, Swaziland
Service
Architecture
Size
300 sqm + (Various)
