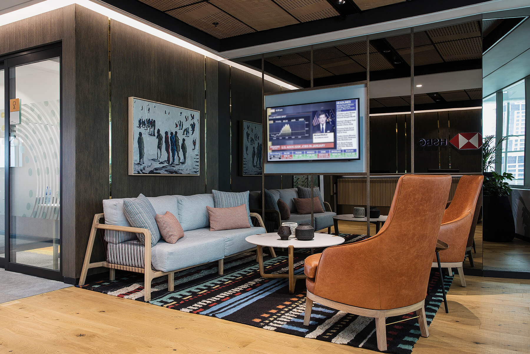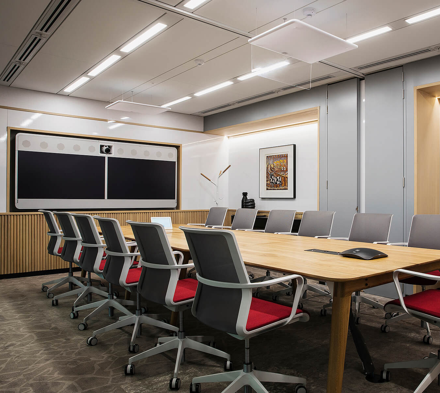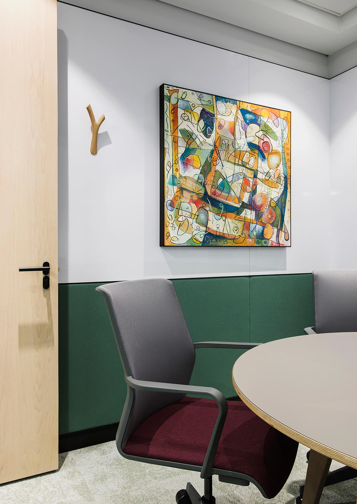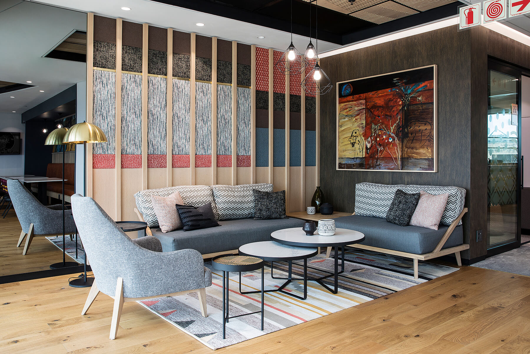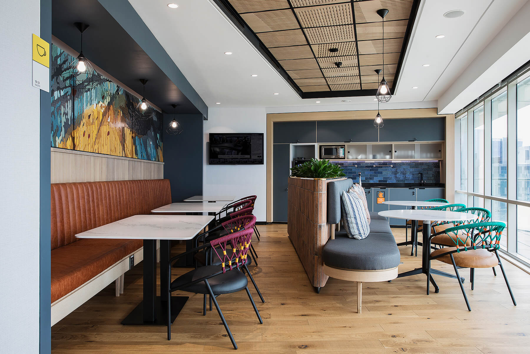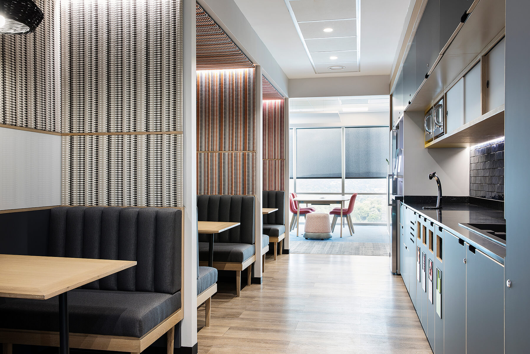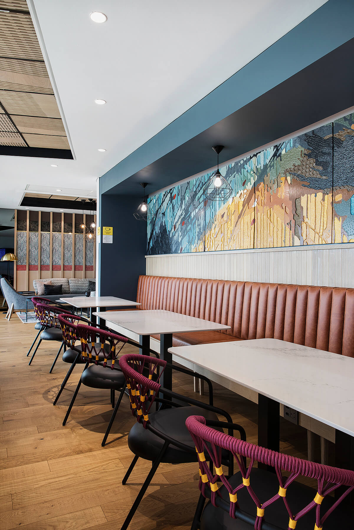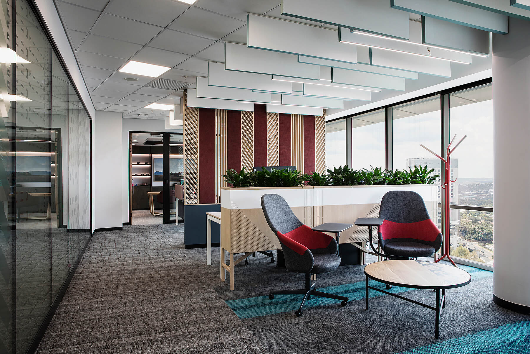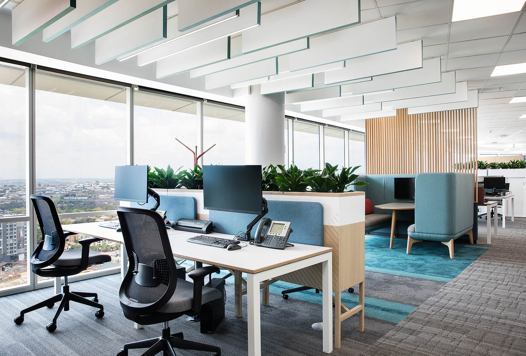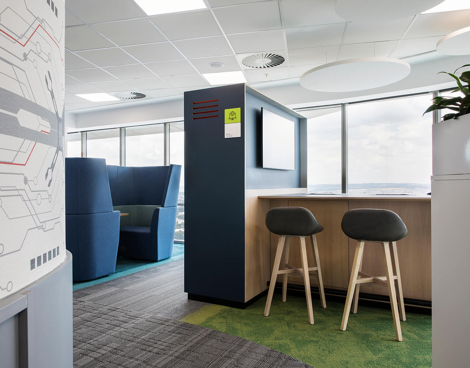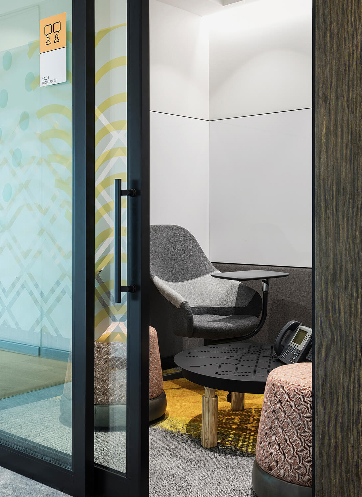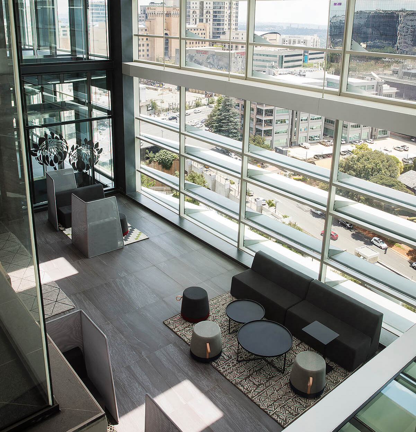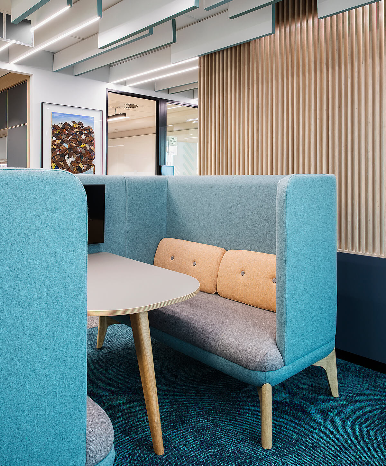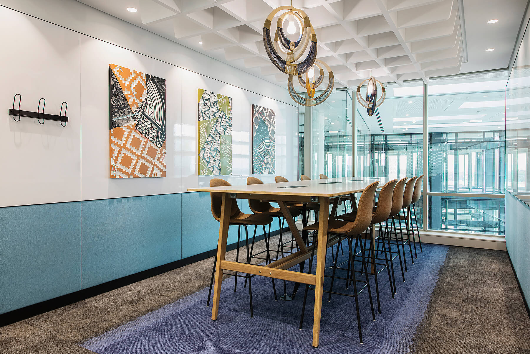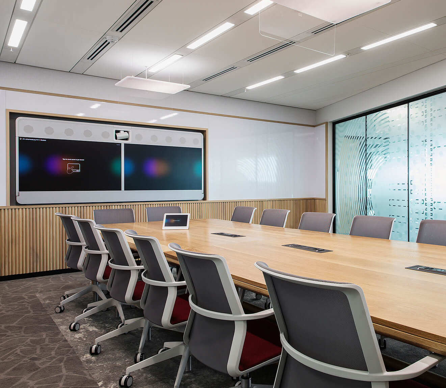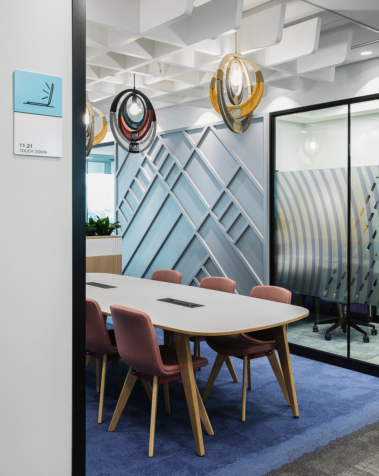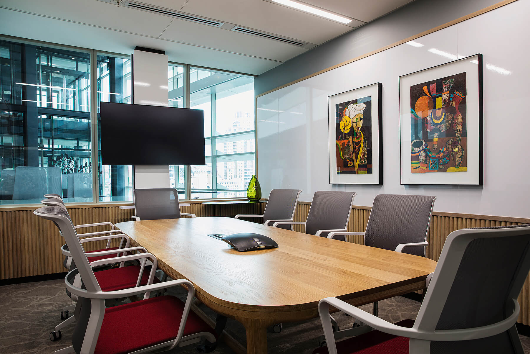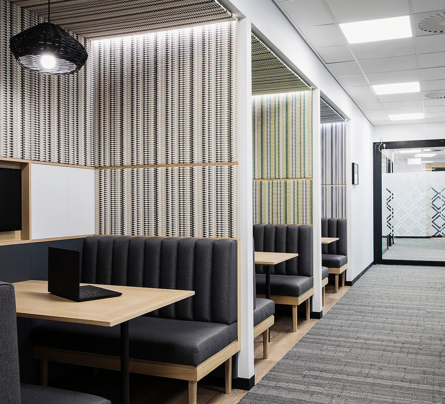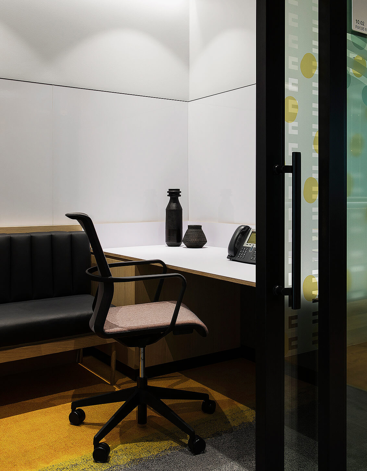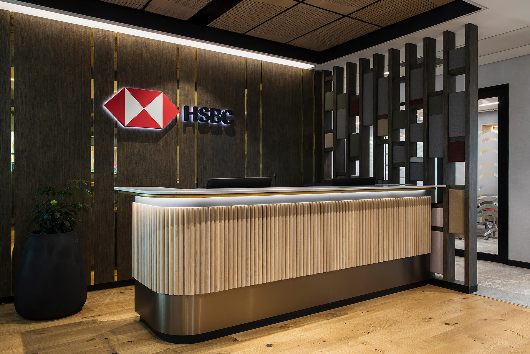
Situated over two floors of first Mutual Place, West street, Sandton, the HSBC workplace has been designed to respond to the surrounding Johannesburg context, thereby differentiating it from other HSBC workplaces around the world. The design approach began by translating some of Johannesburg’s distinctive characteristics into subtle design expressions ranging from materiality selection to textures, patterns and artwork.
Johannesburg as a city of contrasts, was used to inspire and define the spatial planning & distinct architectural elements such as feature lighting, wall panelling and privacy manifestations. Art was also an integral part of the design and bespoke works by a number of local artists were commissioned specifically for the workplace. The selection of signage and locally designed furniture is also significant and offers playful relief from the linear architectural forms across the floorplate.
Importantly, the space provides a variety of agile work settings from collaborative zones to areas which offer concentrated team working situated away from traditional work points. The floors have been planned in order to celebrate and maximise the impressive views of the surrounding Sandton Skyline.
- Photographs by Sarah de Pina
Client
HSBC
Completed
2020
Location
Sandton, South Africa
Service
Space planning & Interior Architecture
Size
2500 SQM
