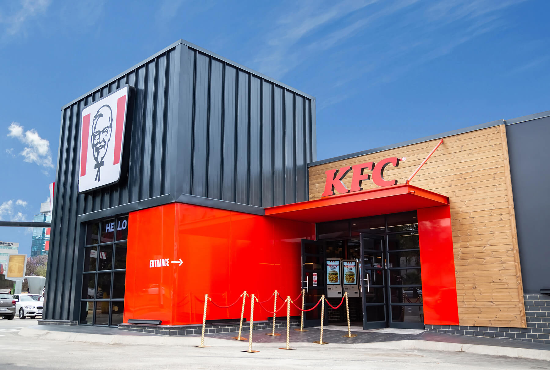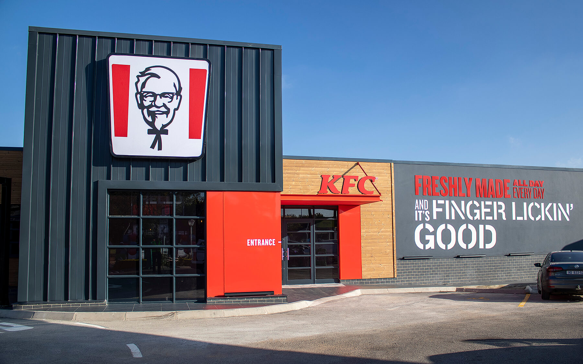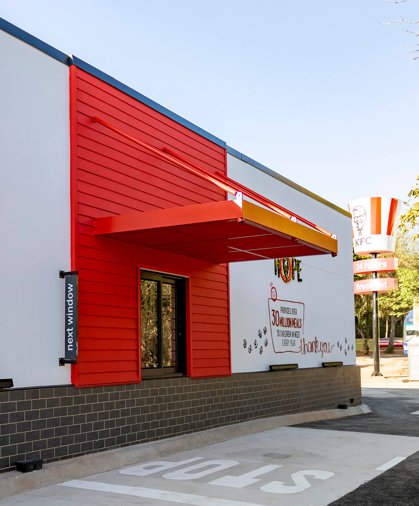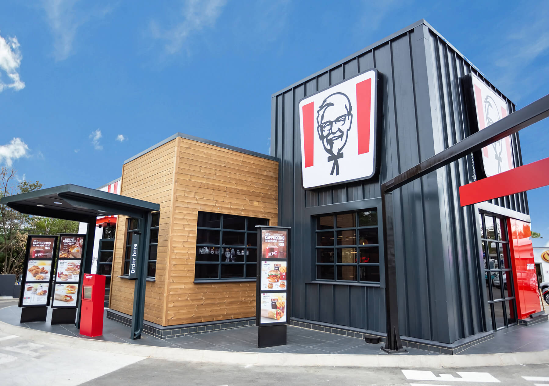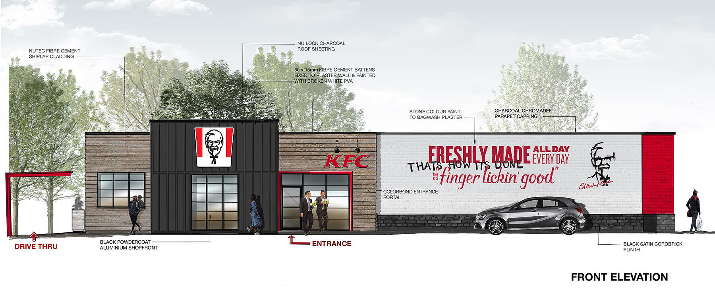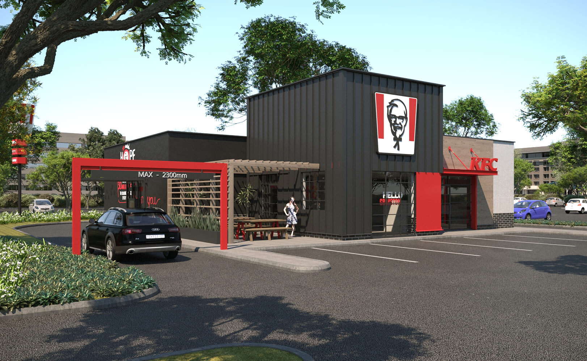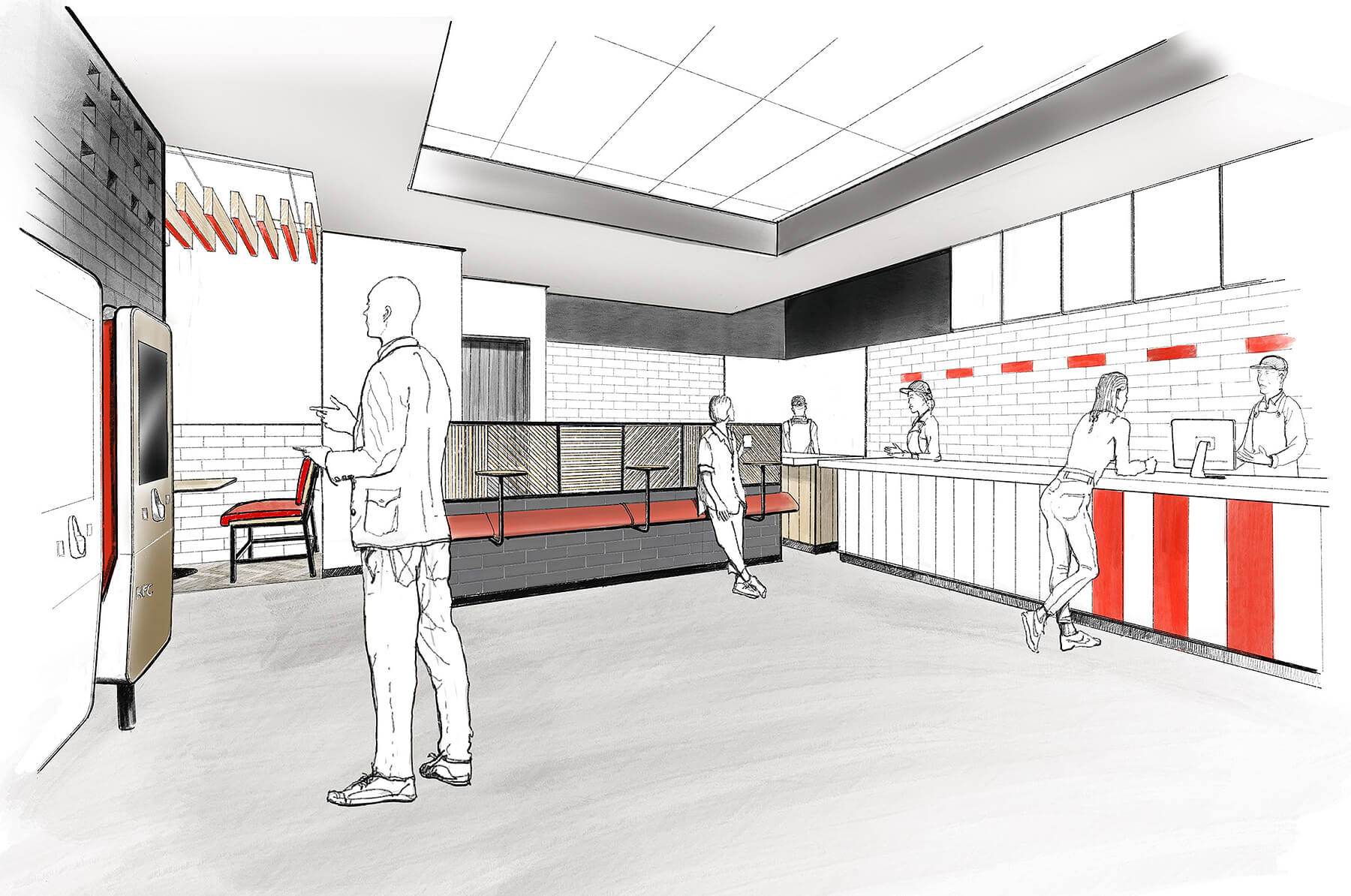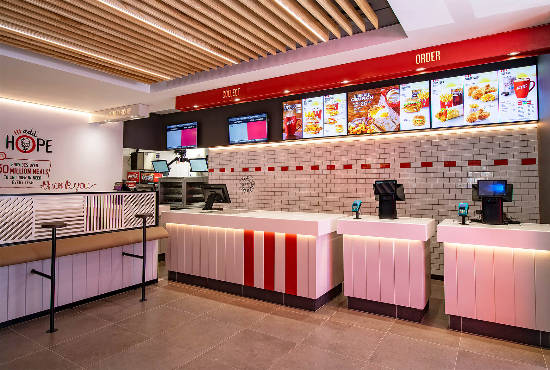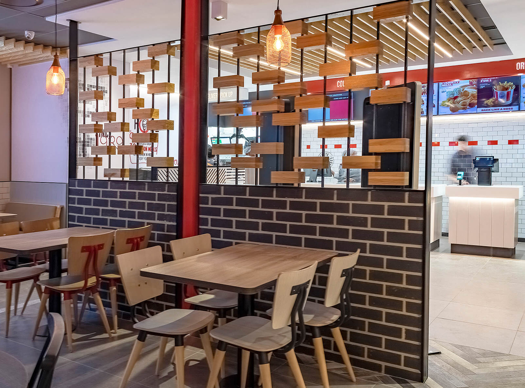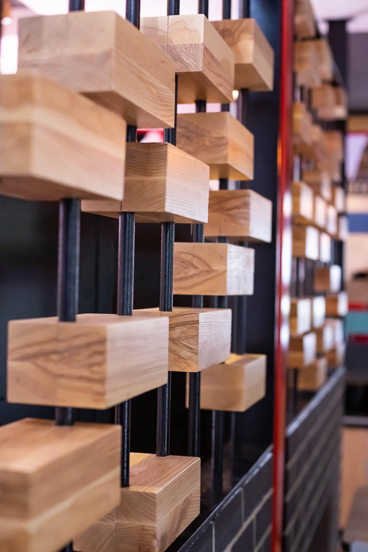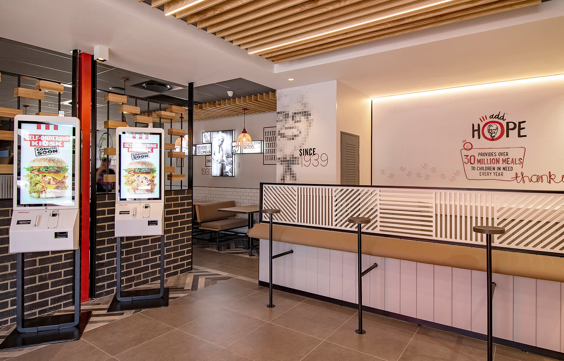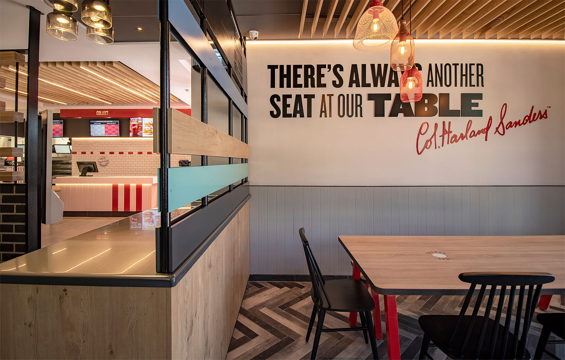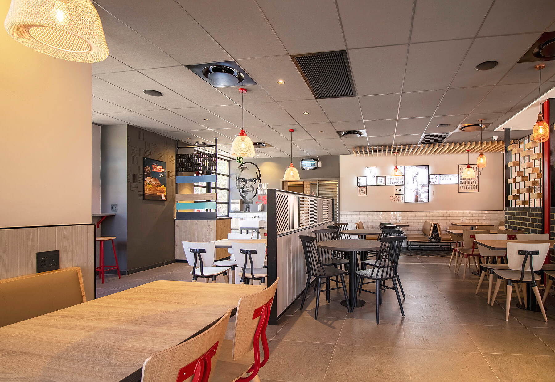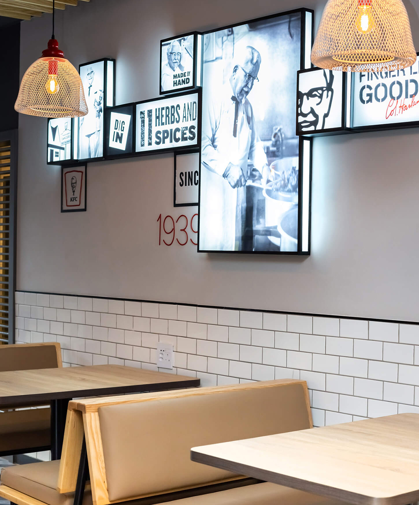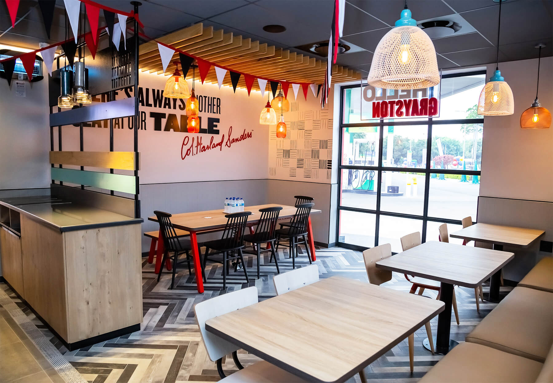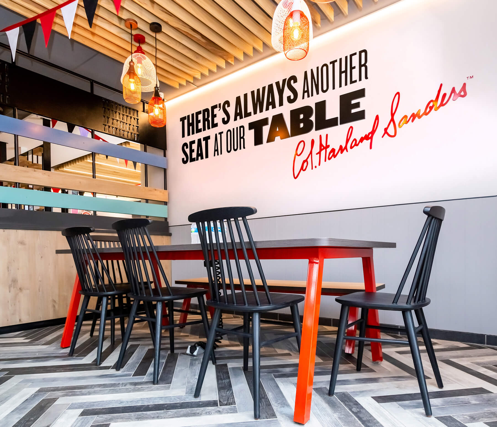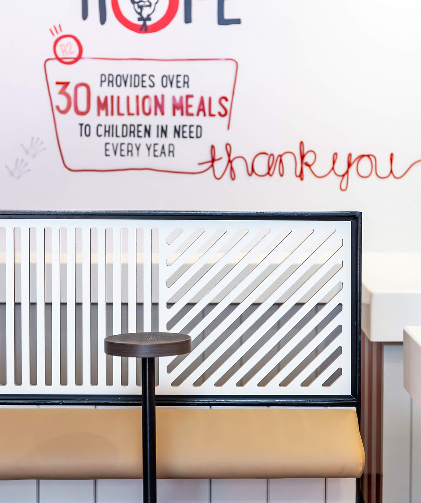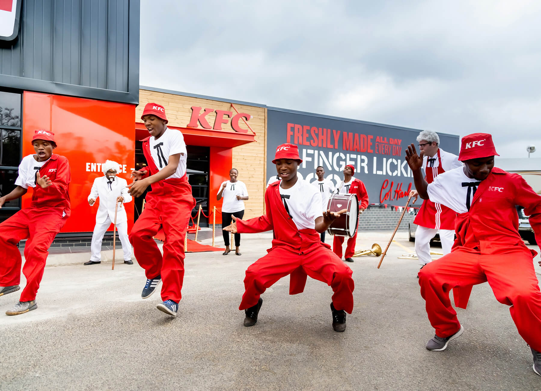
Due to the success of our design for YUM’s new head office in Johannesburg, Savile Row secured the brief to improve the KFC customer’s spatial journey and update the Architectural and Interior Architecture for new KFC outlets for Sub-Saharan Africa. The project kicked off with the redesign of an existing flagship restaurant based in Sandton, which in effect served as the prototype store. Our service also extended to creating a KFC “Playbook” or design manual to act as a toolkit of design principles covering exterior and interior design, customer flow and process, brand communication and improved lighting requirements for all future renovations and new builds of all KFC stores in Sub-Saharan Africa.
Internationally, KFC have moved to evolve the perception of their “Fast Food” stores into smaller “Fast Casual” restaurants based on new levels of consumer expectations. Savile Row were required to use the international KFC design as a base and localize it to embrace a contemporary cultural relevance for Africa and its growing youth market, whilst revitalising the KFC brand’s origin story and ensuring the Southern Hospitality roots were proudly celebrated.
Savile Row sought to evolve the Architecture and Interior Architecture palette of the Grayston flagship store by specifying higher-level finishes and layering textured materials in order to introduce an environment of warmth, reminiscent of KFC’s brand heritage. In-line with KFC’s move of uniting people through food, Savile Row also designed a bespoke furniture piece, the longer Colonel’s dining table, and introduced customised pendant lighting and detailed joinery touch points to tie in KFC’s brand colours.
To achieve the objective for ease of service and an improved customer journey, we focused on clearly defining arrivals, orders and collections and in-dining areas. Mobile charging stations set into dining tables offered an added service for customers whilst self-order touch screen kiosks give customers the benefit of speedier order and collection times. Allocated parking bays with dedicated entrance and collection areas accommodate Uber Eats drivers to alleviate congestion and improve receival times for consumers using delivery-based app services.
Our friends at Brandrenew, reinterpreted KFC brand assets and introduced youthful inspired and bold environmental messaging to enhance key points in the customer’s journey and engage with the local market whilst Smith Tait Lighting Consultants were tasked with ensuring the correct lighting levels were used to enhance the overall ambience and experience of the restaurant. The resulting design has been met with great reception and we look forward to seeing KFC reap the future rewards of even more satisfied clientele.
- Photographs by Alistair Graham
Client
KFC
Year completed
2019
Location
Sandton, South Africa
Service
Architecture and Interior Design
Size
130 SQM
