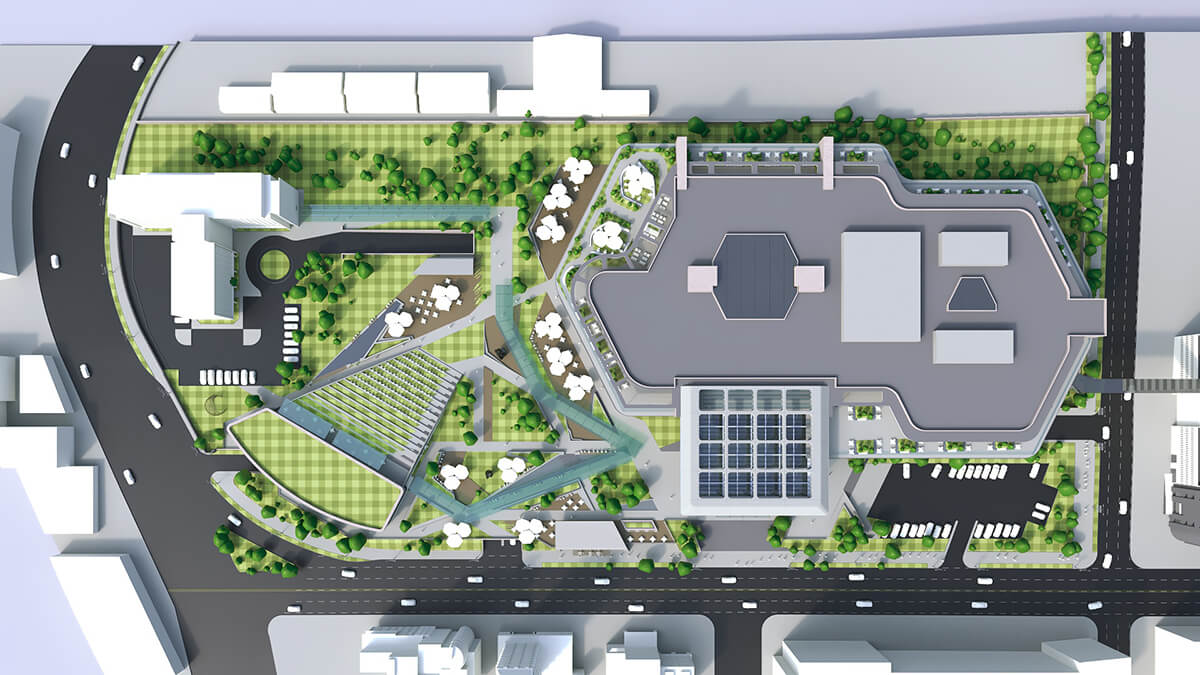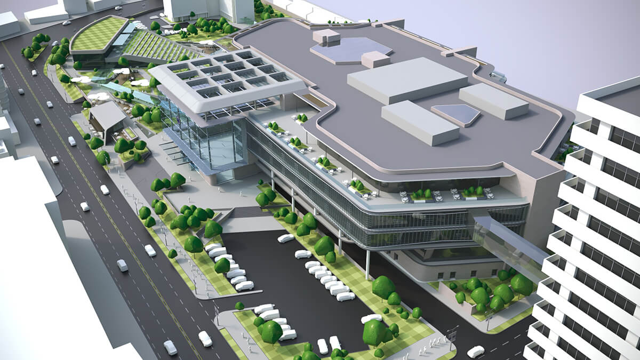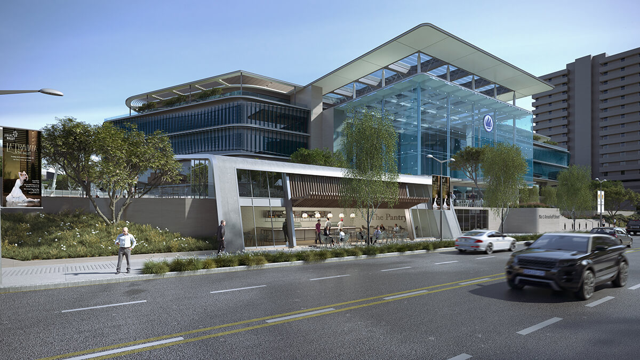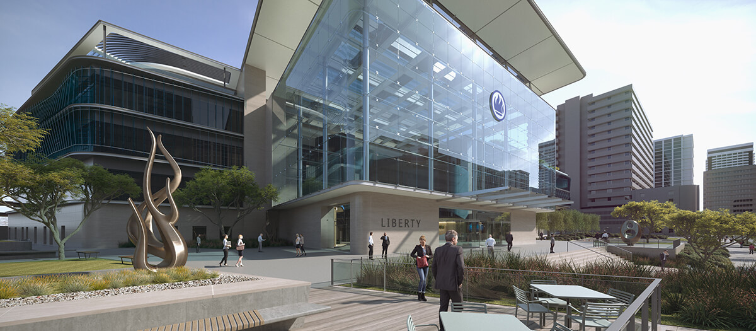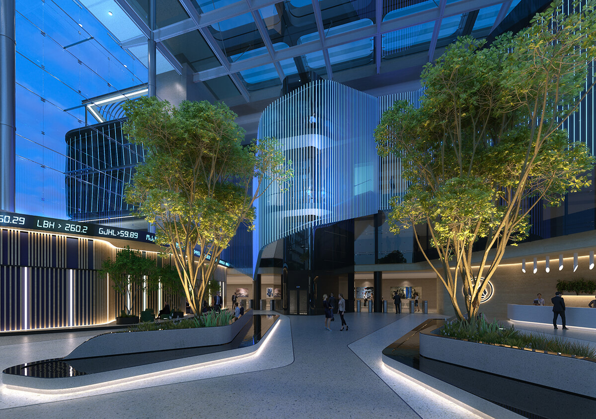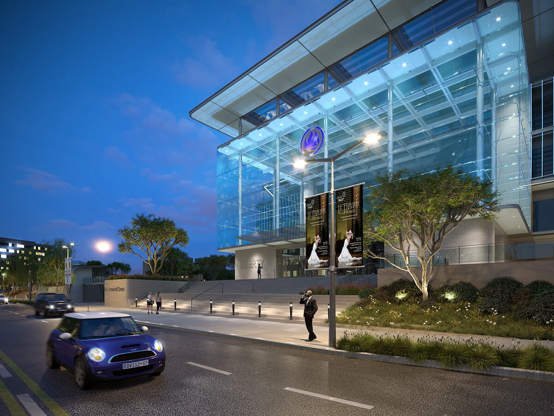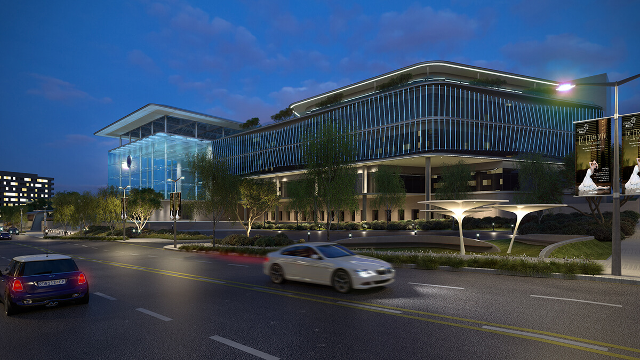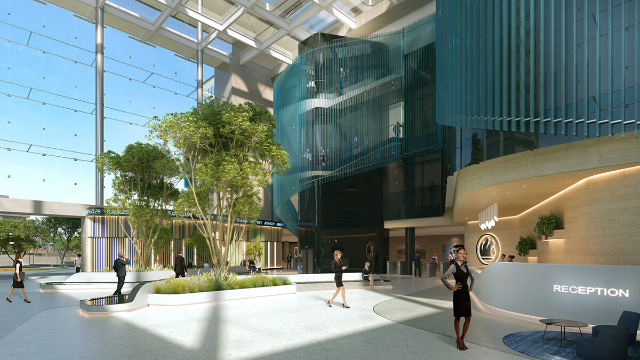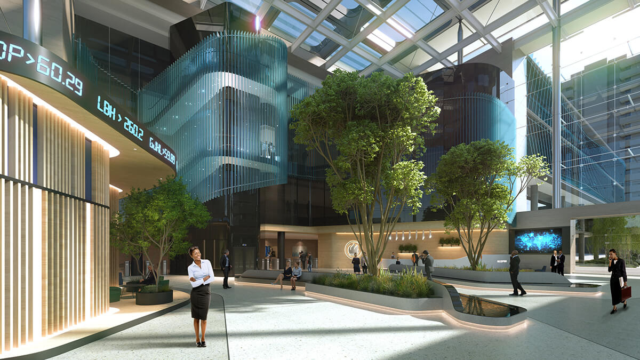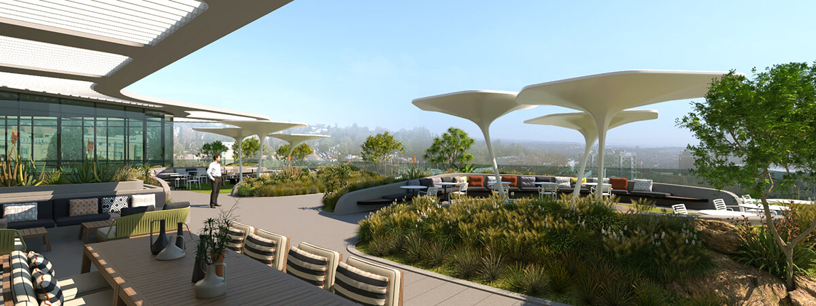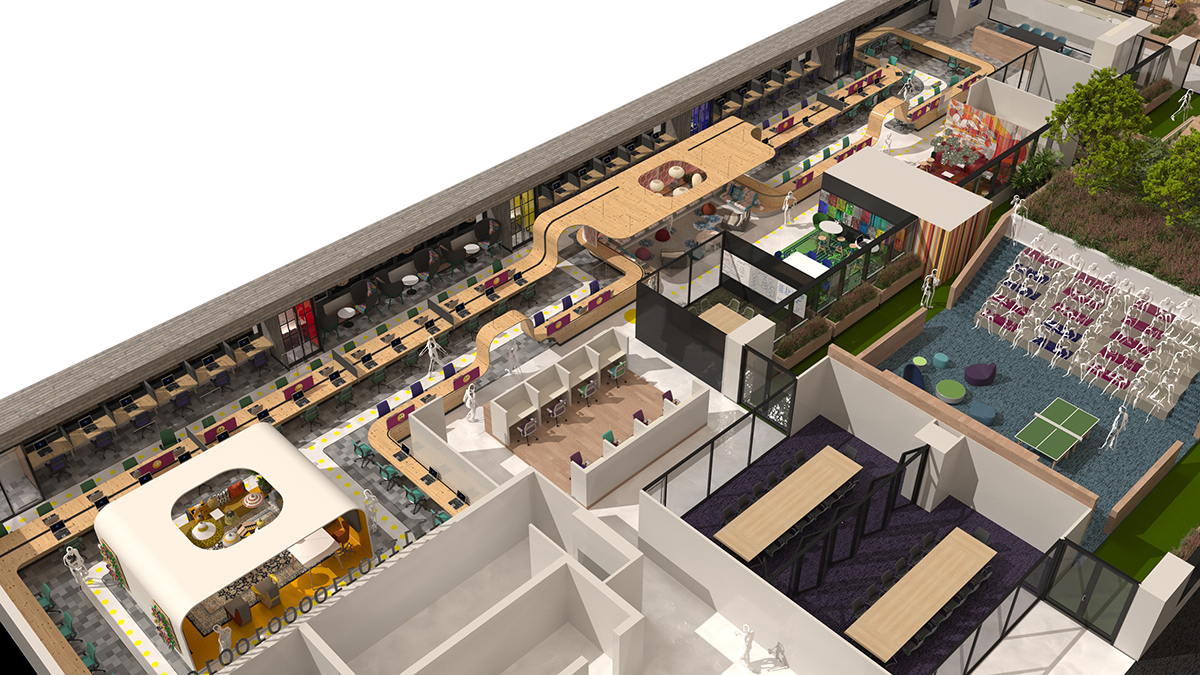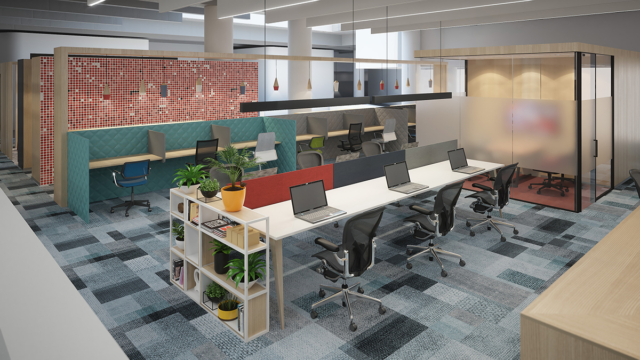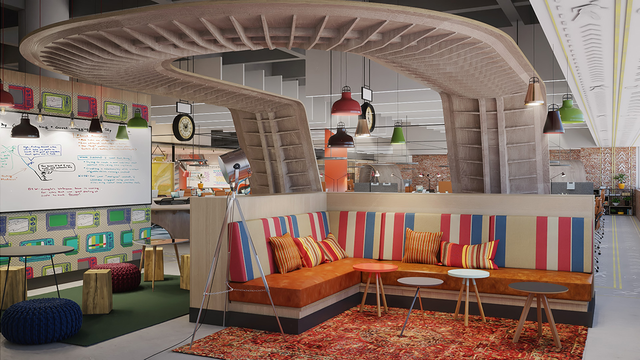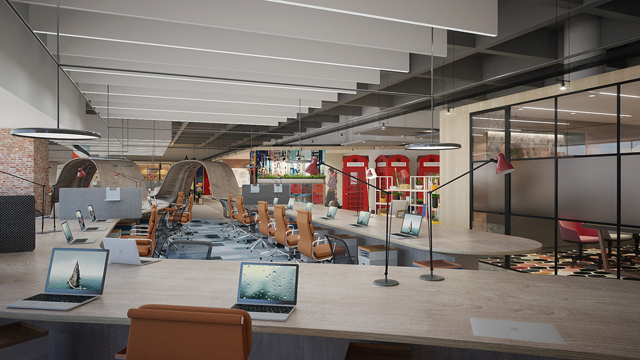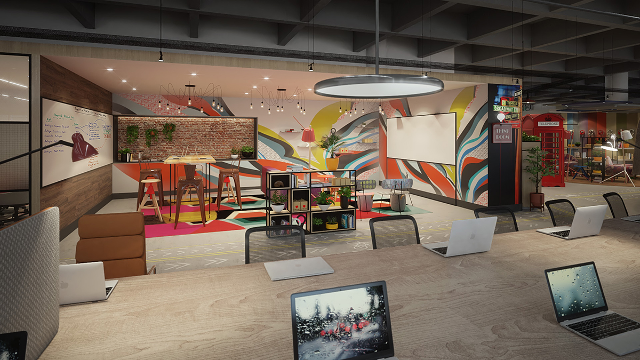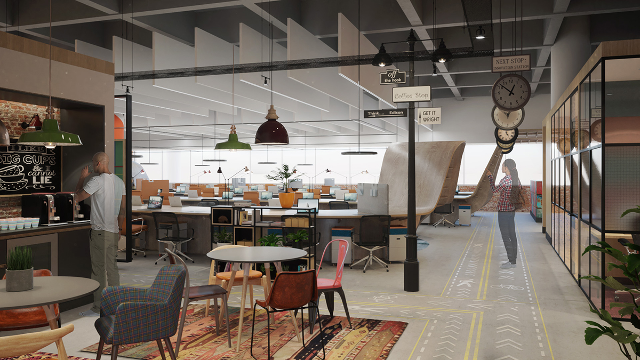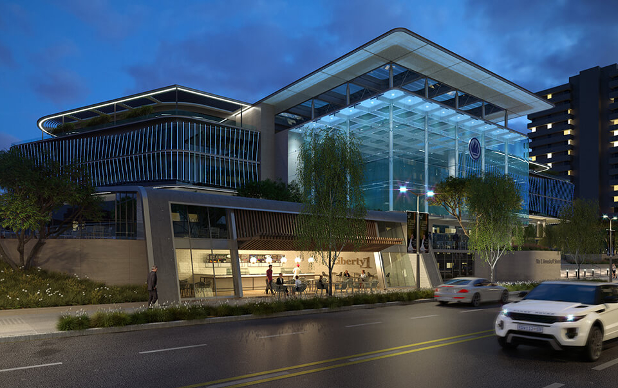
By utilising our extensive workplace strategy expertise, Savile Row assisted Liberty to evaluate their existing campus buildings in a manner to facilitate a decision on whether or not they should vacate their historic head office home and therefore relocate by following their competitors to the Sandton business district. Through extensive business wide interaction and an analytical review of their existing buildings, the decision to stay in the up and coming Braamfontein area proved to be the preferred choice in the end.
A campus masterplan and conceptual scheme was then developed for the existing Liberty buildings with an aim to maximise the existing 46000 sqm building and providing a new state of the art training and innovation centre. The project design would allow Liberty to vacate an adjacent 26000 sqm building therefore adding another valuable building to their extensive leasing portfolio.
The vision for the precinct masterplan will be to activate a much needed street edge and offer a large public urban landscape to local residents and businesses alike. The precinct also included a performance amphitheatre, public eateries, art exhibitions and water features that all served to encourage a shared atmosphere in this gateway to Braamfontein. Savile Row eagerly awaits formal go-ahead for this truly inspiring project.
Client
Liberty
Year completed
Design Proposal
Location
Johannesburg Central Business District, South Africa
Service
Architecture, Space planning & Interior Design
Size
46,000 sqm
