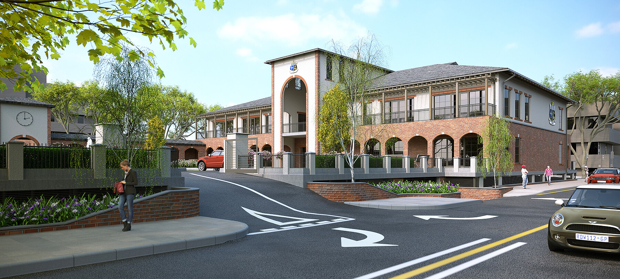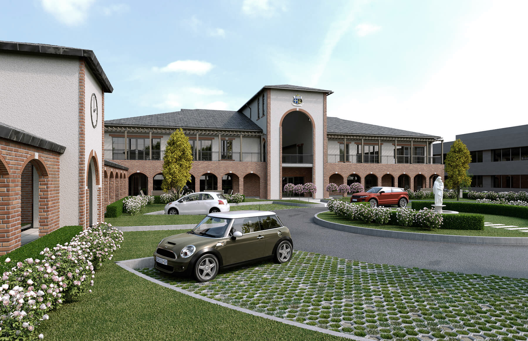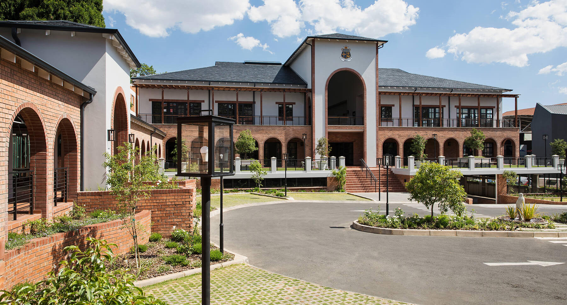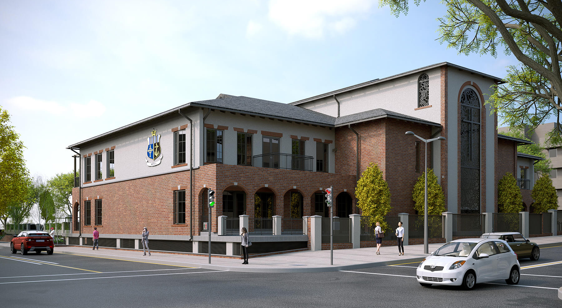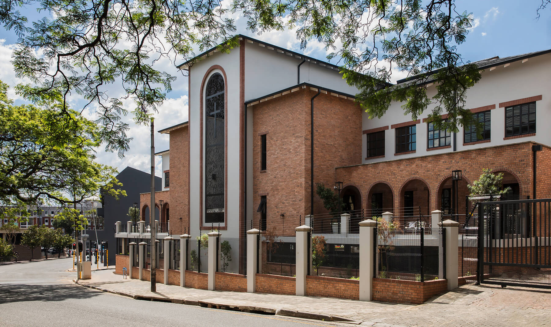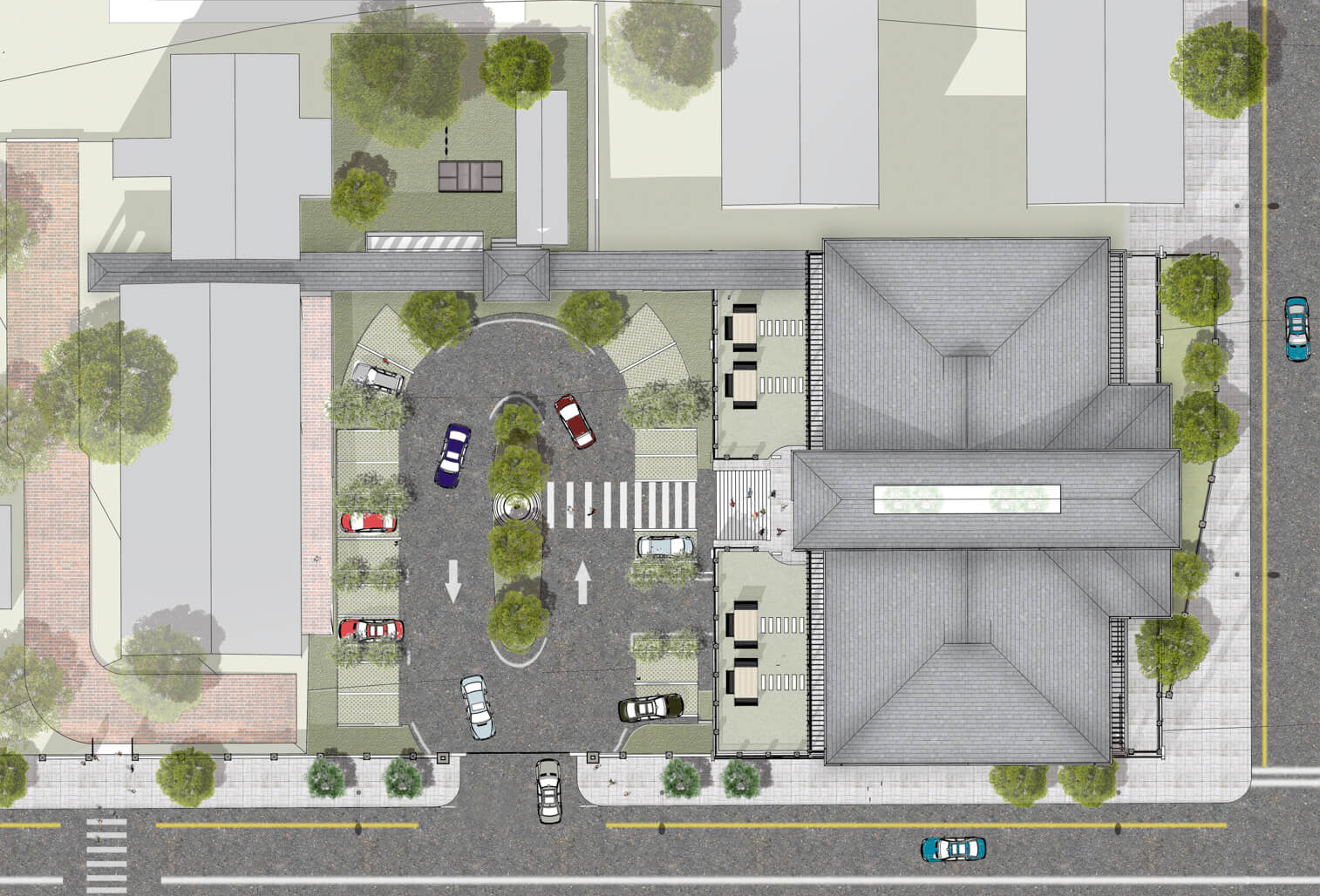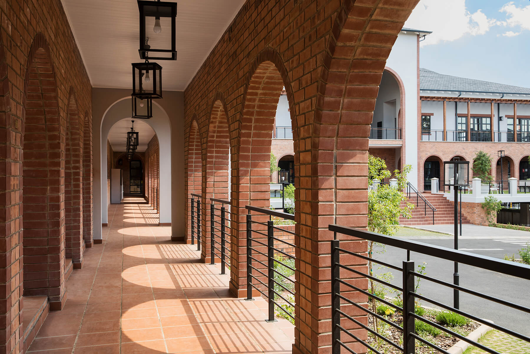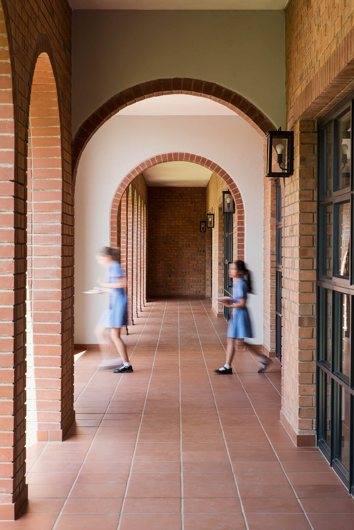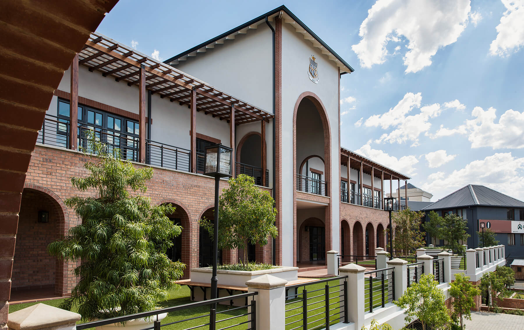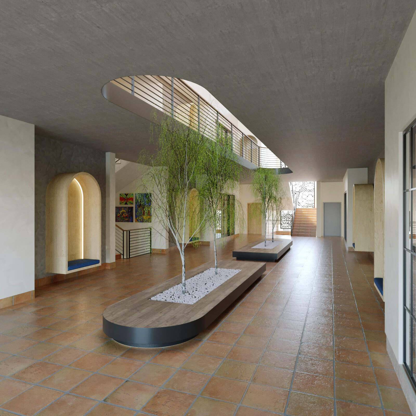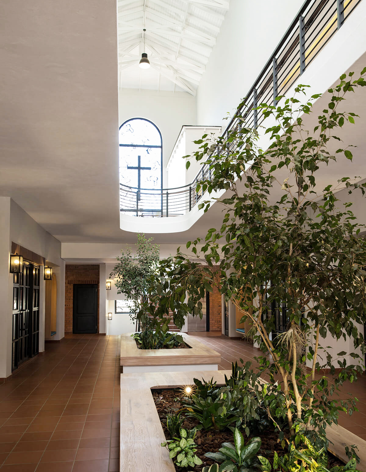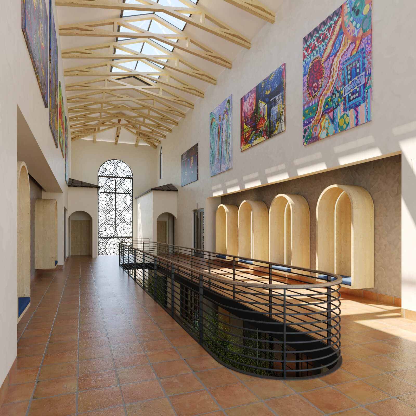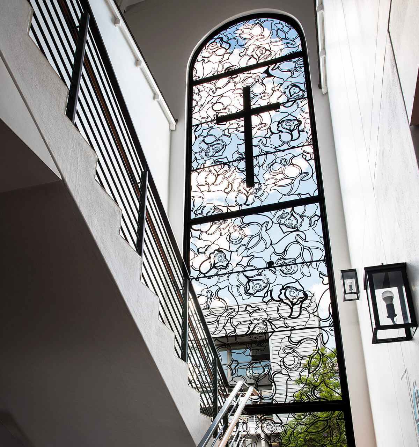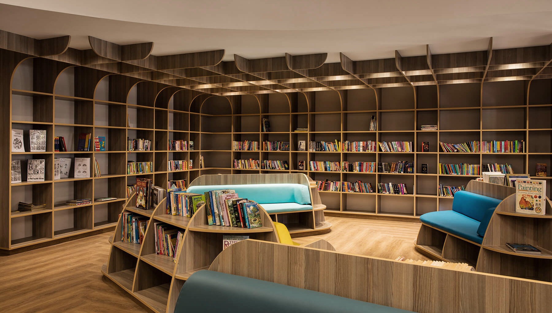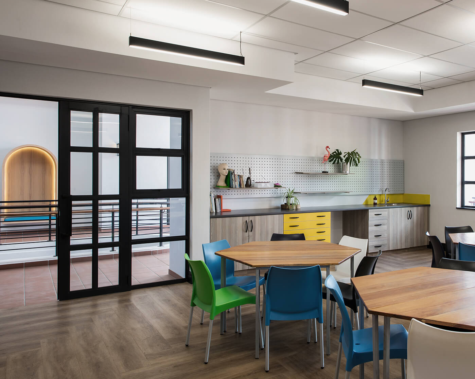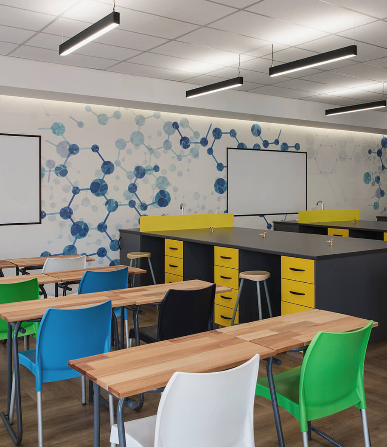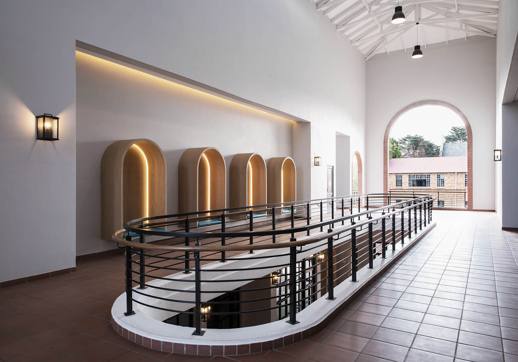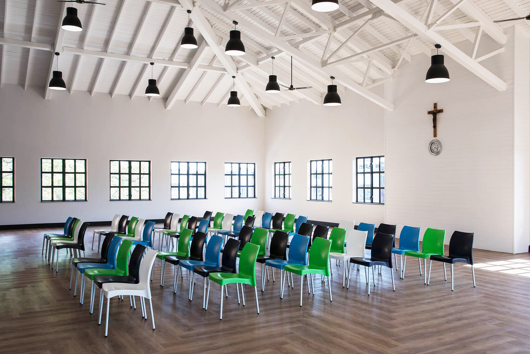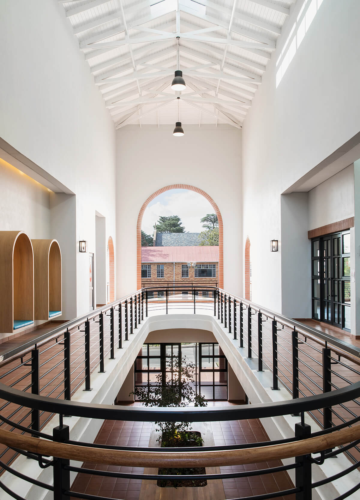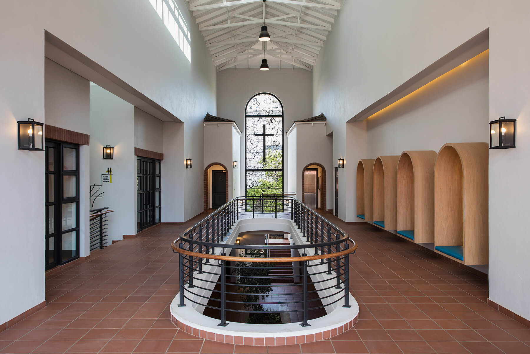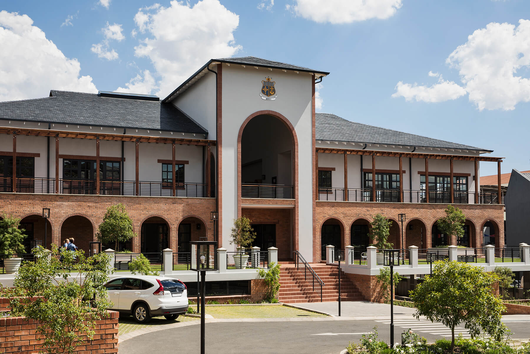
The Catholic based school of St Teresa’s purchased a neighbouring building and renovated it in order to accommodate much needed additional facilities however the revamp was not in line with the School’s look nor it’s ethos. Savile Row was then approached to design a new building for the school.
Inspiration was drawn from 12th Century ecclesiastical or “church architecture” where beauty is achieved through carefully planned detailing. Grand arches partnered with perforated screens and skylights were planned to allow for natural light to flow freely throughout the building, illuminating the court yard and walkways.
Whilst an older architecture aesthetic is highlighted, the intention is for the internal classrooms to be in line with more contemporary technologies and education systems by providing modern drawing board technology and tailor making furniture to suite specialised areas. Aesthetics were important but building functionality equally so, we therefore looked to create a feature building amongst the more modern surrounding developments in the Rosebank precinct as well as achieving traffic congestion relief on the Corner of Keyes and Thywritt Avenue by designing an 8m entrance gate and “Circle of Mercy” traffic circle.
- Photographs by Sarah de Pina
Client
St Teresa’s School
Year completed
2019
Location
Rosebank, South Africa
Service
Architecture and Interior Design
Size
3,900 sqm
