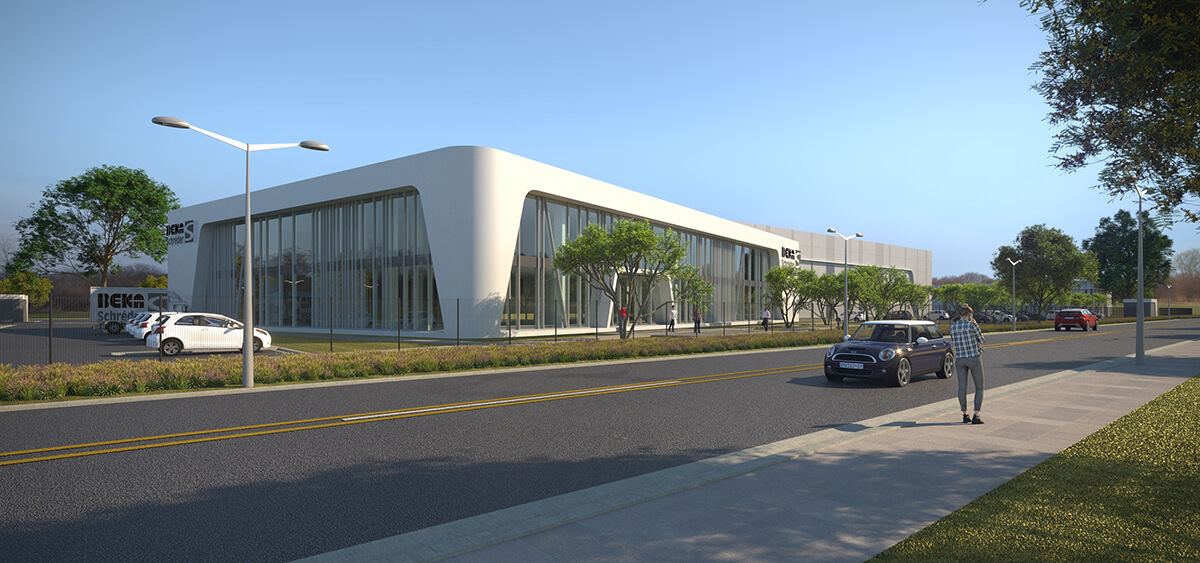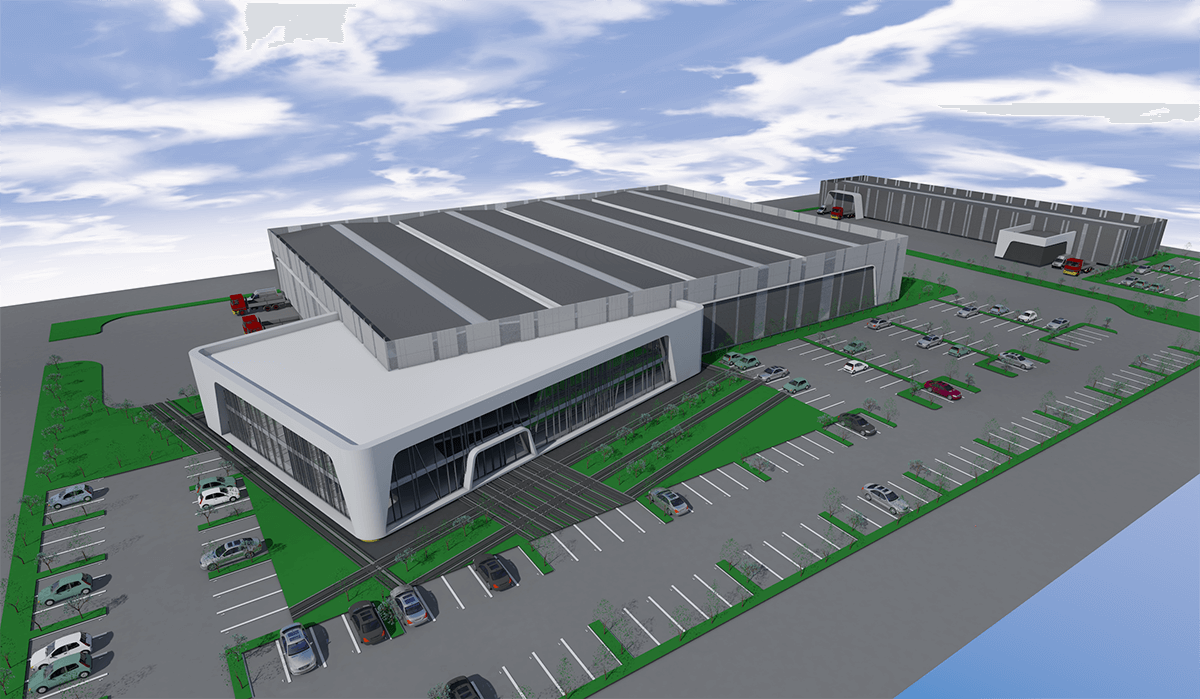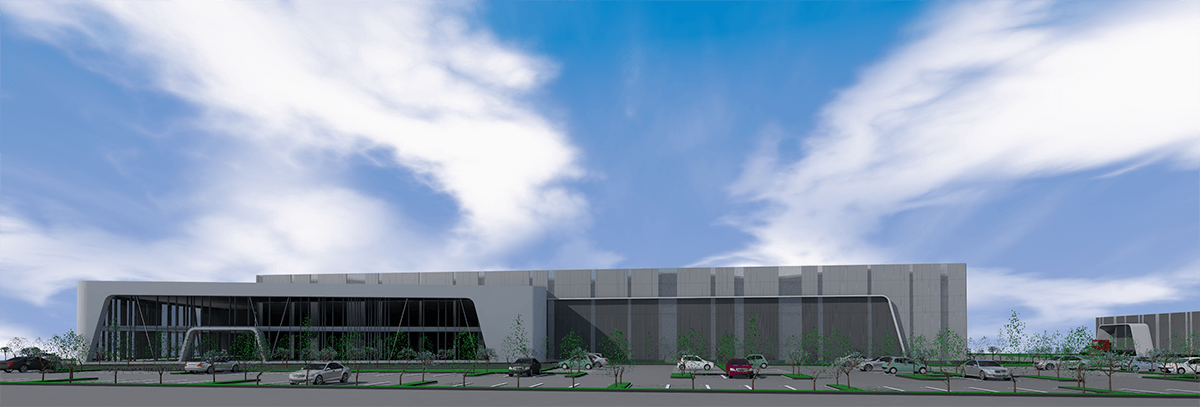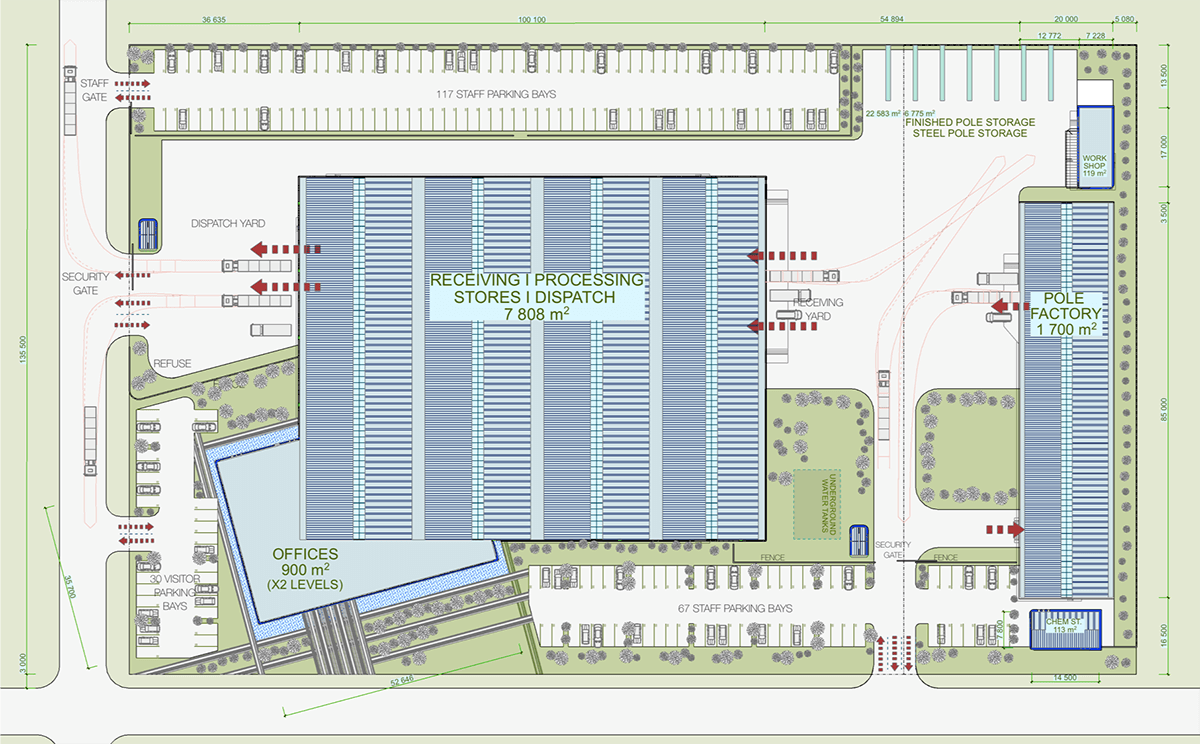
Beka Schréder approached us to propose a new commercial warehouse design for a yet to be selected future site. Our vision was for a practical and sustainable building solution which was tailored to suit Beka Schréder's specific warehouse and office needs as well as incorporating a small retail space to showcase their illumination solutions to visiting clients. Whilst functionality was key we also endeavoured to propose an elegantly understated building design which could be incorporated into most surrounding areas. We look forward to the future realisation of the project.
Client
Beka Schréder
Year completed
Design Proposal
Location
Gauteng, South Africa
Service
Architecture
Size
10,400 sqm


