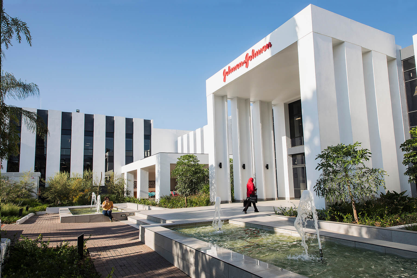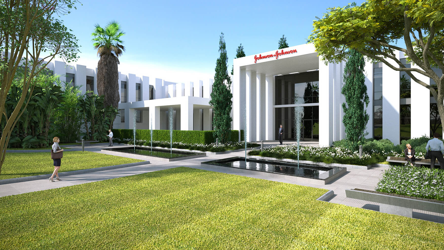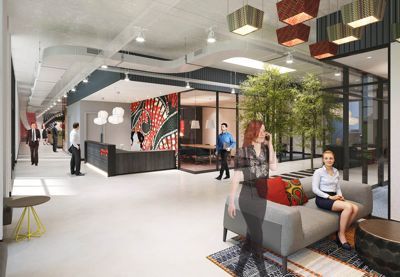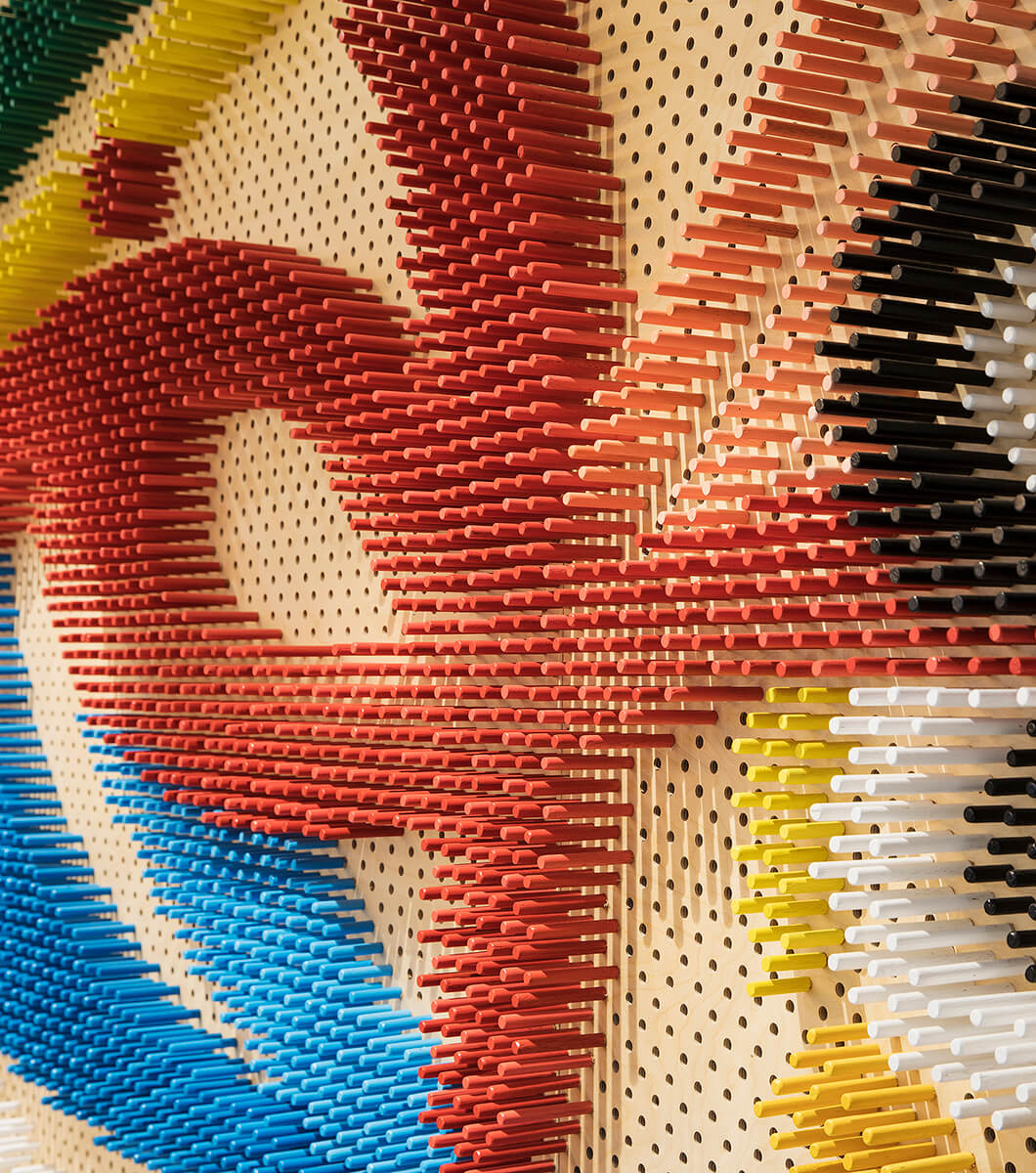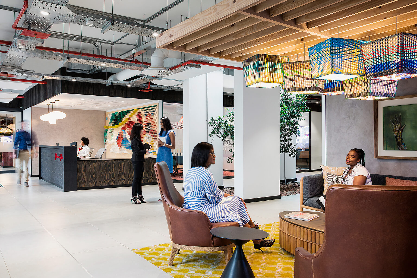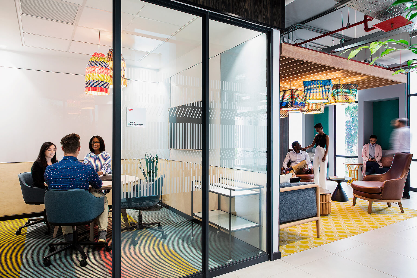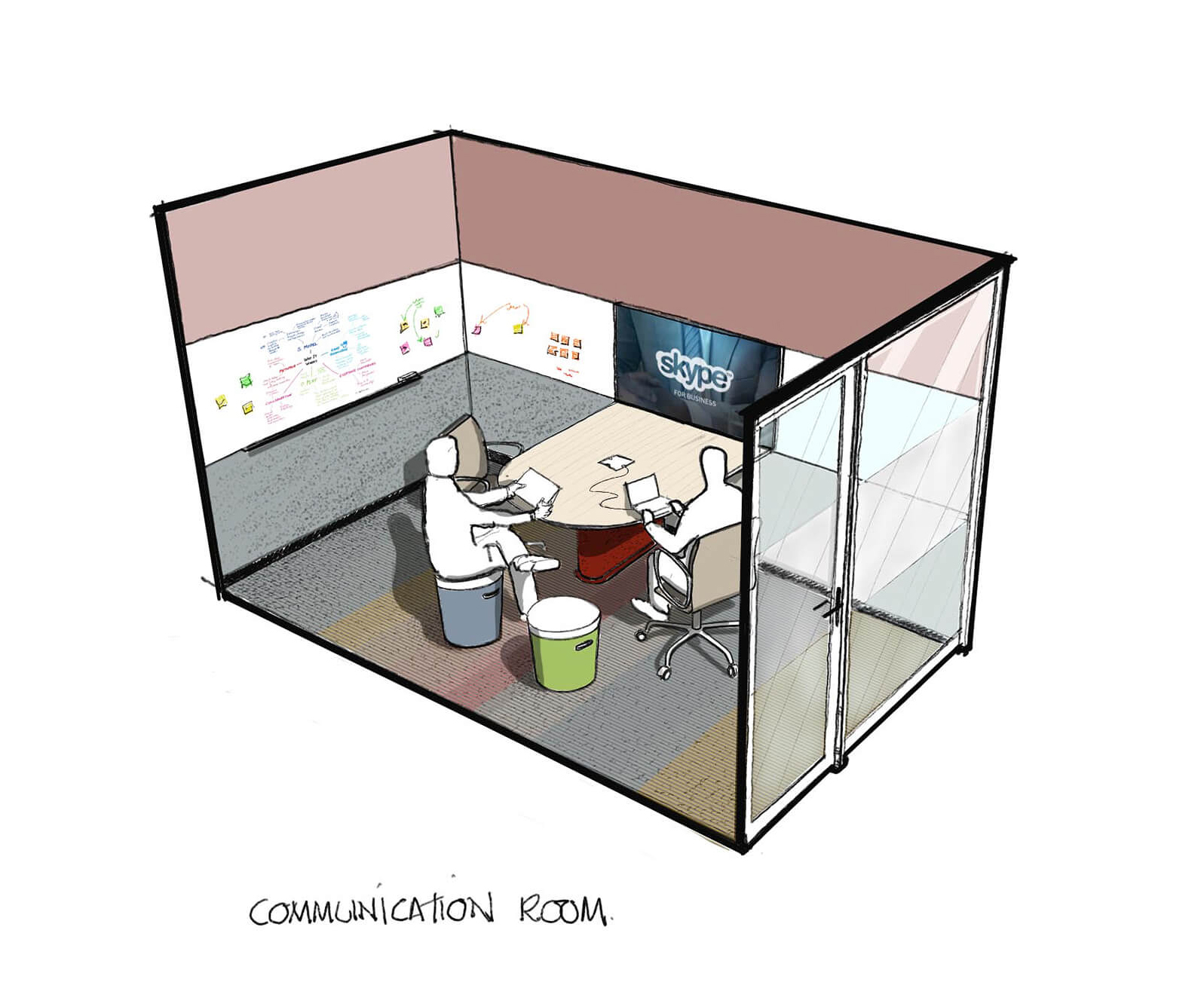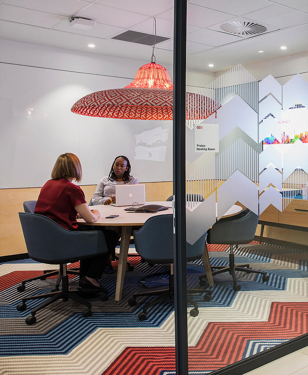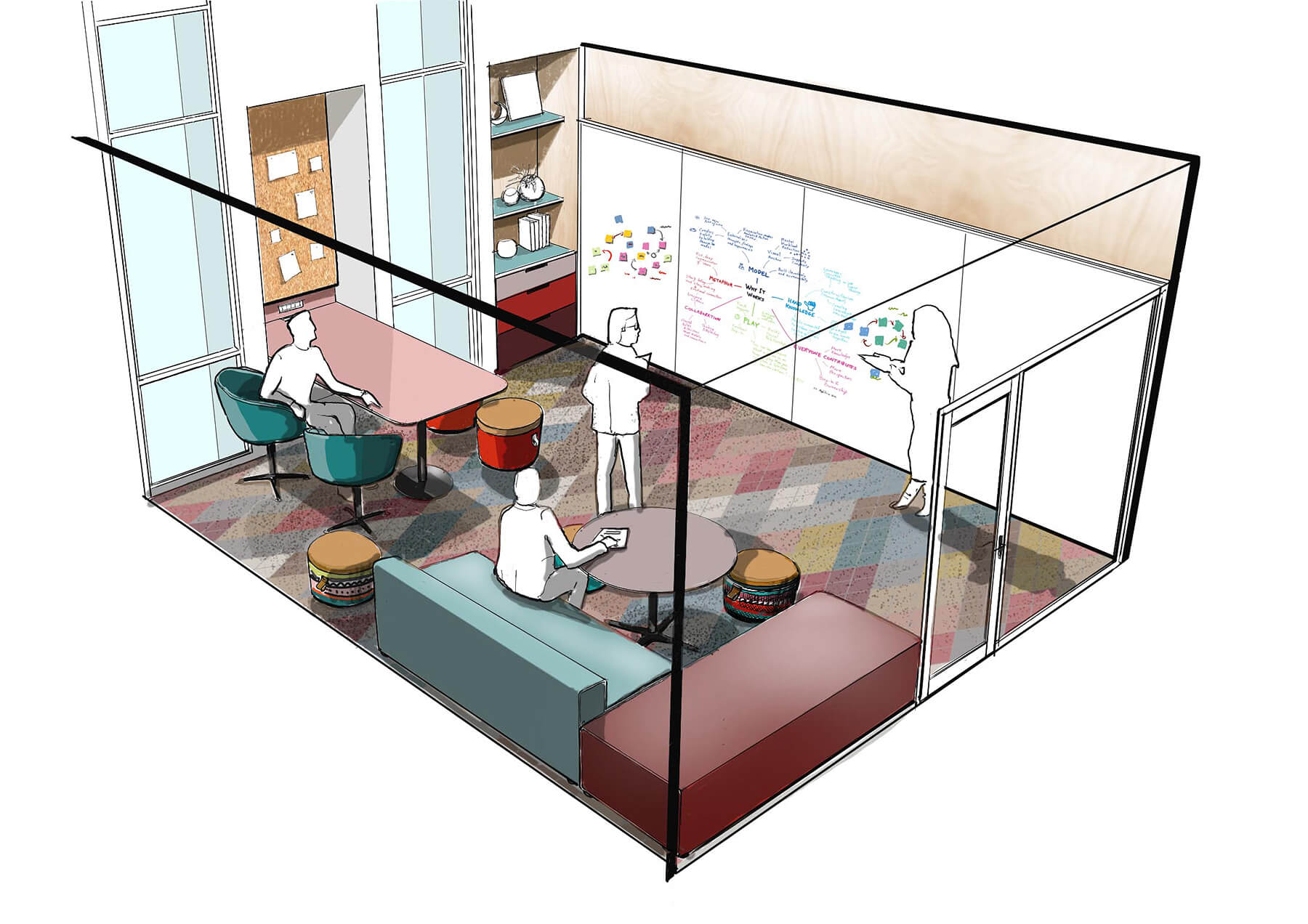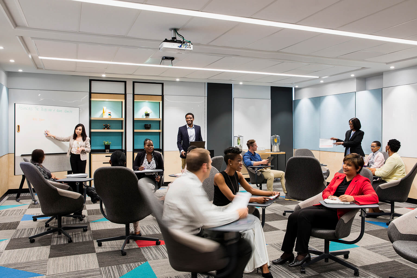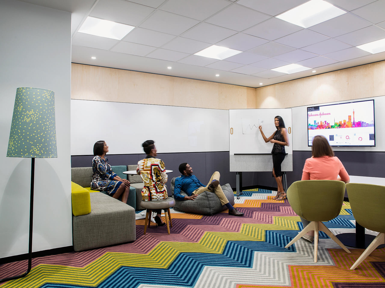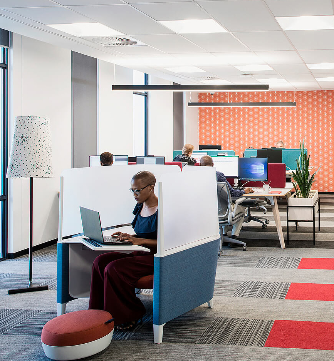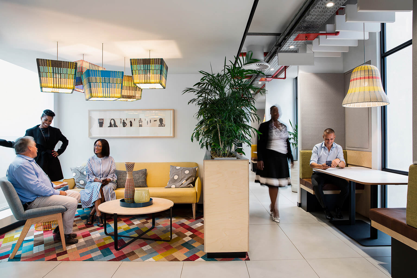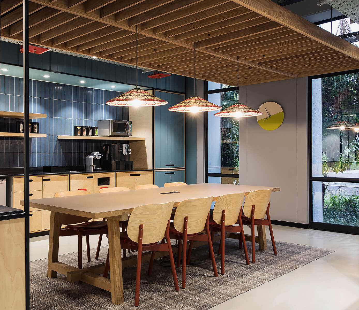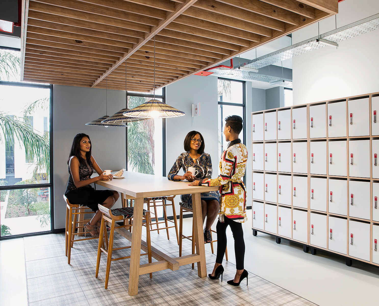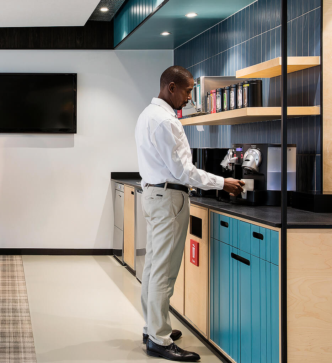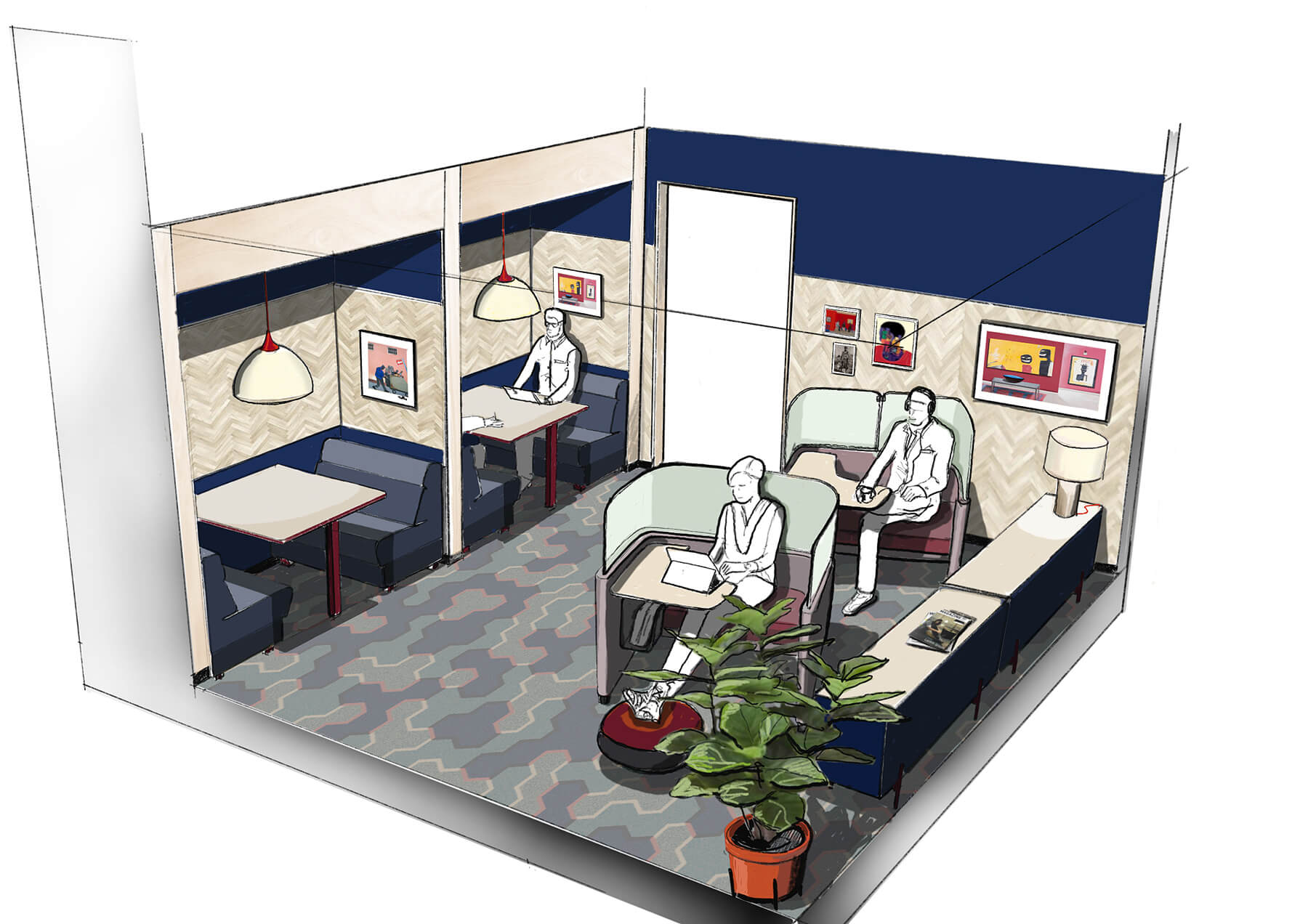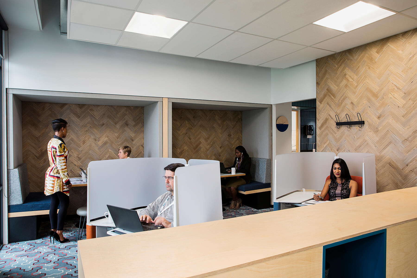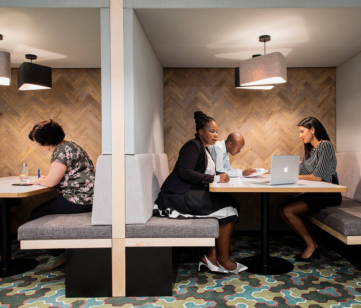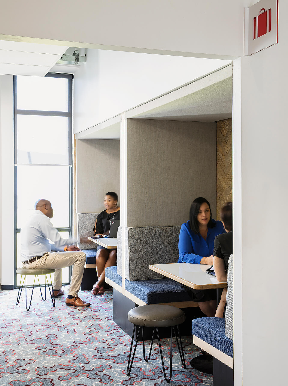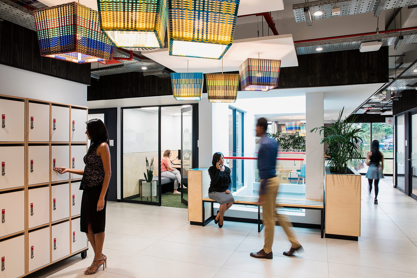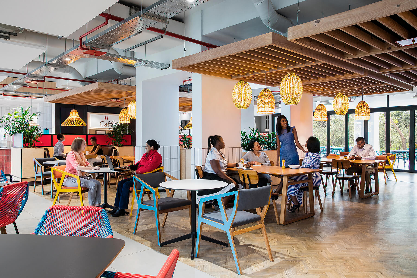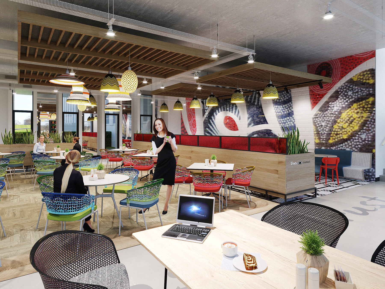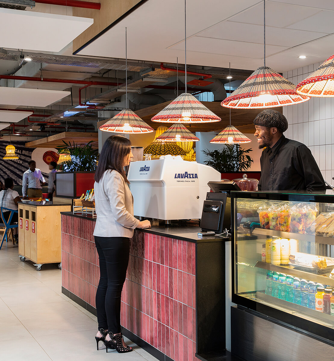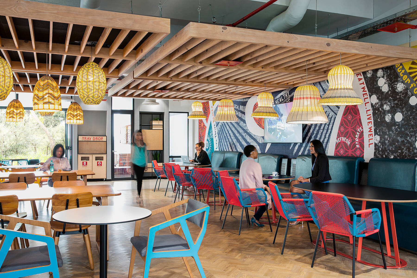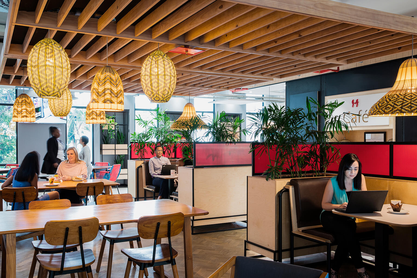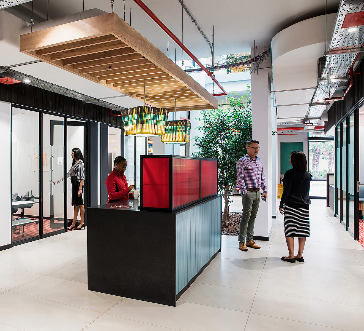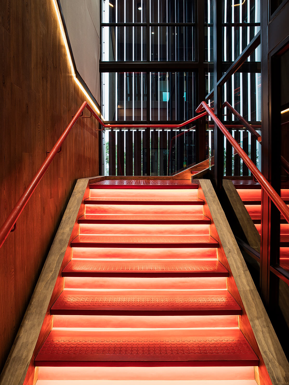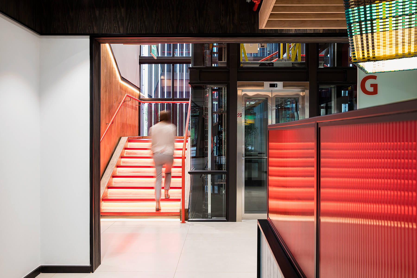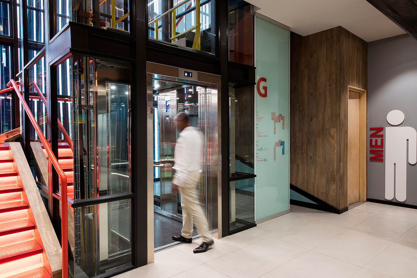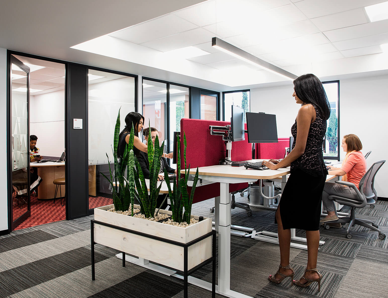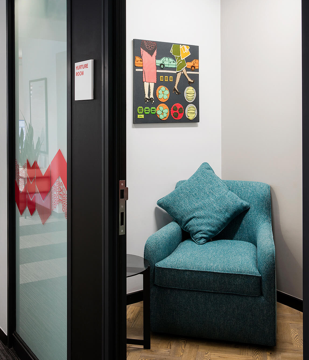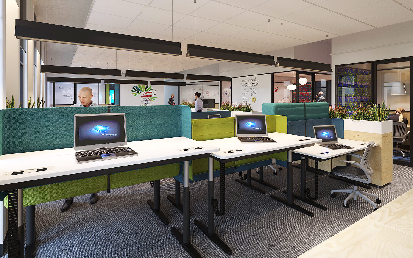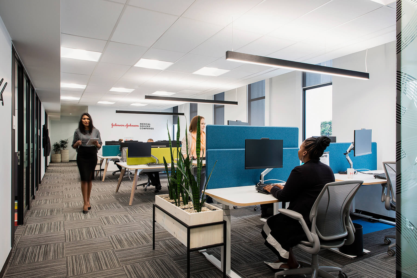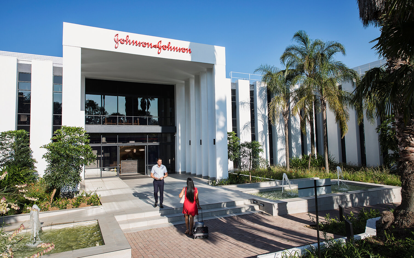
The renovation of the Johnson and Johnson Midrand offices presented a unique challenge for the design team as not only were we dealing with an existing structure, but the refurbishment of the offices also needed to facilitate and support the merging and consolidation of four internal divisions within the business to embrace the One J&J Global vision.
Spatially, the design was driven by the architectural interventions needed to reorder the building that had lost its coherency as a result of decades of additions and partial renovations. From an interior design perspective, the challenge was to bring local relevance to the design while adhering to J&J global standards and transform the previously silo offices and culture into an environment that would encourage connection and afford the staff opportunities to engage and interact.
The final design was the result of a seamless integration of architectural, interior and landscape design that created a court-yarded office with views out on all sides to the gardens which is flooded with natural light and supports the business aim to have the healthiest work force in the world by 2020.
- Photographs by Sarah de Pina
Client
Johnson & Johnson
Completed
2019
Location
Midrand, South Africa
Service
Architecture, Interior Architecture & Workplace Strategy
Size
5,500 sqm
