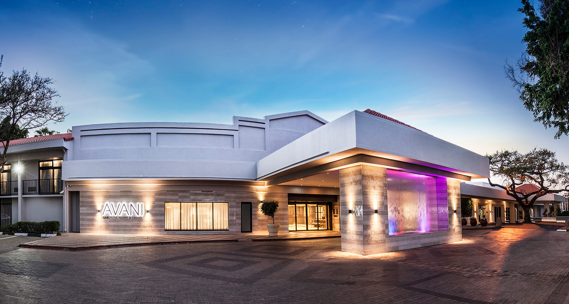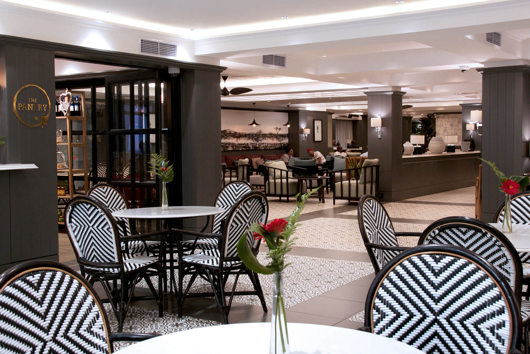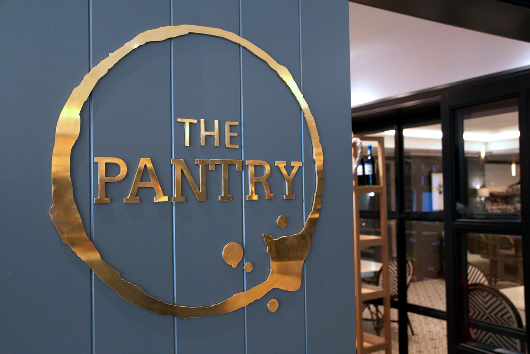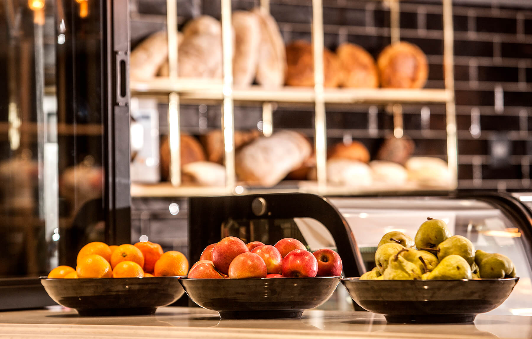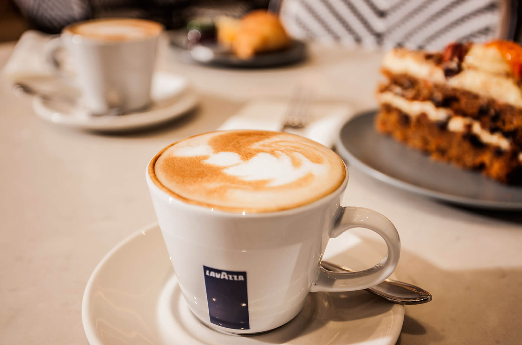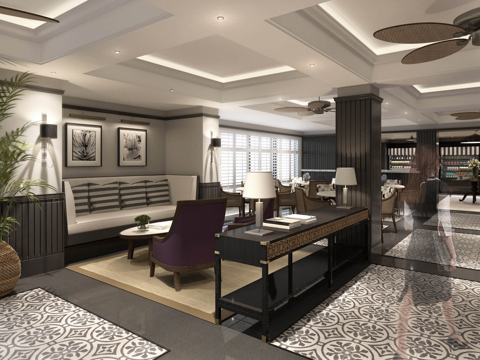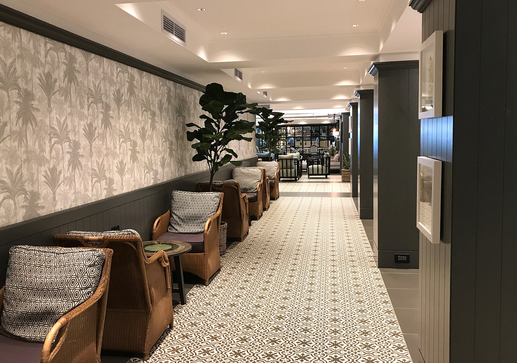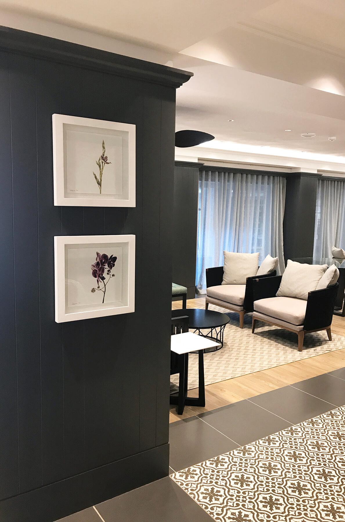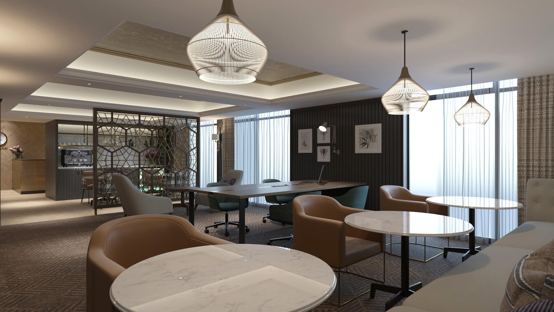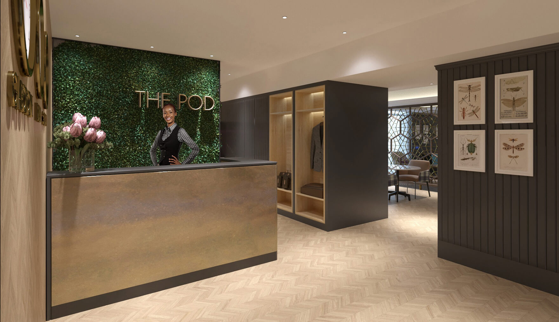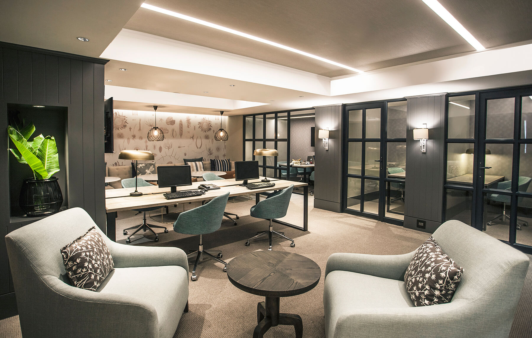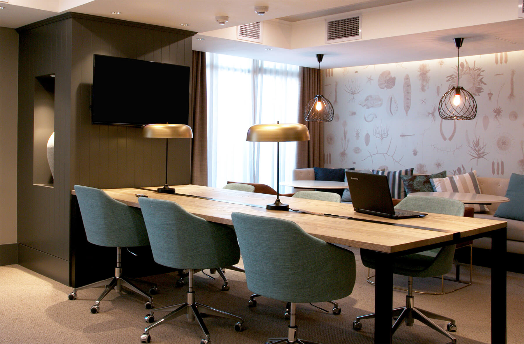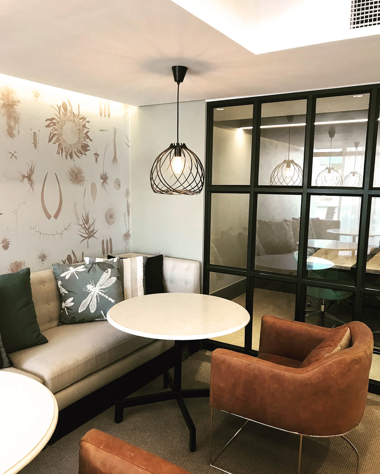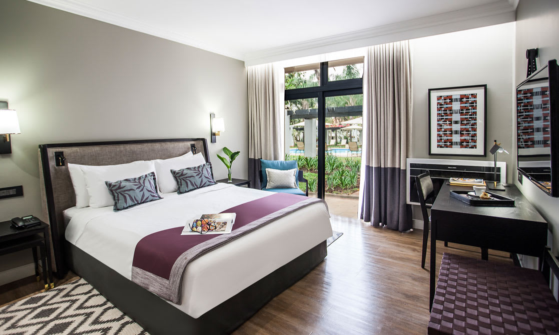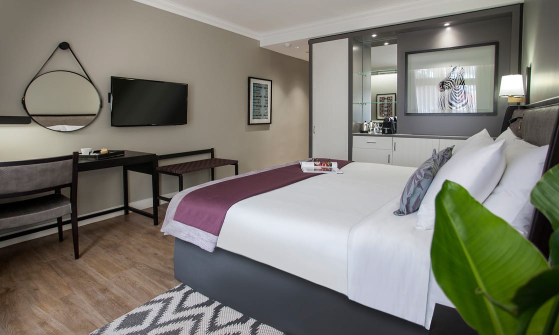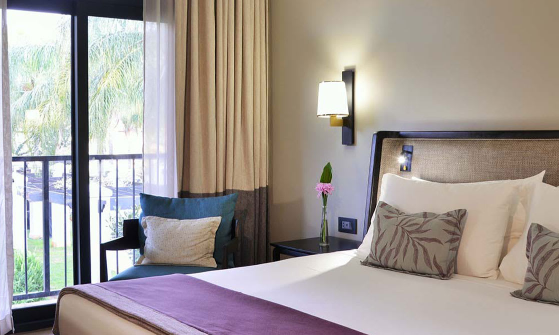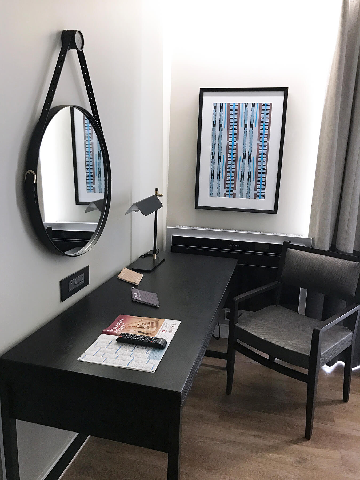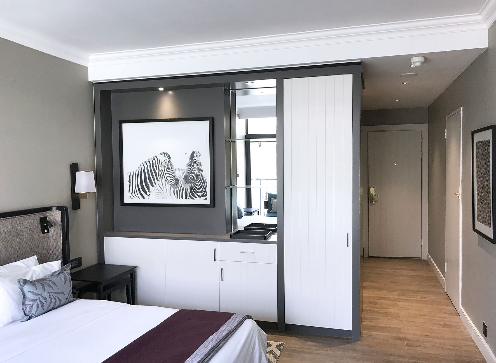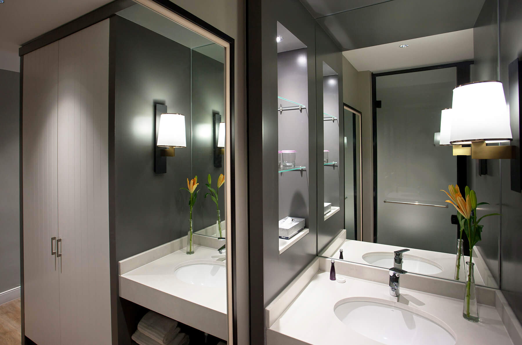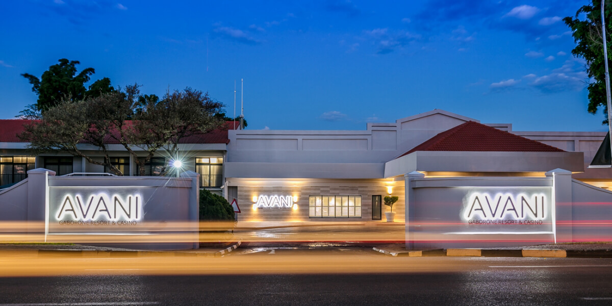
Years of alterations and additions had resulted in a hotel with dark, cramped public spaces & rooms of differing quality and size. Our role as architects was to re-arrange spaces to create an intuitive & welcoming flow for the guest from Reception to Room. Due to budget constraints we limited the façade intervention to paint, lighting and windows. Our focus was primarily on guest touch-points particularly public spaces, room space planning and finishes.
All 156 guest rooms and public spaces including the main entrance and Porte Cochere were renovated with the aim of introducing AVANI’s signature design hallmarks. The new contemporary design and technological enhancements make for a modern, functional and relaxing experience. The vibey open living lobby was created to blend reception, lounge, eateries and chill out spaces. The intent was to create a spacious interior and introduce as much natural light, so as to allow for a communal space where guests can relax, meet and eat. The Pantry offers fresh, quick bites for life on the move, comfort food, fresh fruit juices, barista coffees and more.
The Conservatory, located in the centre of the lobby, provides an informal, communal eatery. Design elements include a leafy graphic design wall, ceiling punkah fans, wicker seating and parquet flooring.
The brief also included the upgrading and refurbishment of the existing guest rooms and public areas. The redevelopment of the overall aesthetic of the central living space was a key focus area as this contributes to the comfort and leisure of daily users and hotel residents. The guest rooms were cleverly refurbished with a simple insertion of a vanity/ cupboard unit that also served as room divider between the bedroom and bathroom area.
All in all the design approach was to show off the fun and contemporary Avani brand but also to retain some of the African colonial inherent in the old design. A spacious & light filled lounge and coffee café greet guests upon arrival and we are pleased to have discovered that the space has also become a popular meeting venue for casual business meetings in Gaborone and is not only used by hotel guests alone.
Client
Avani
Year completed
2018
Location
Gaborone, Botswana
Service
Architecture & Interior Design Refurbishment
Size
156 Keys
