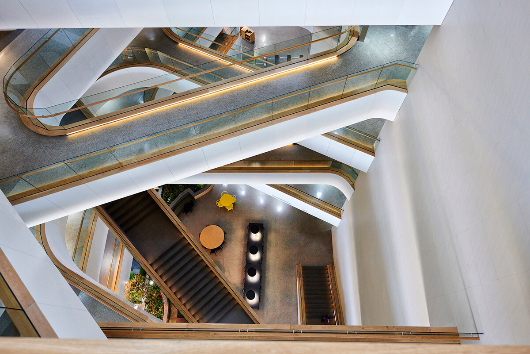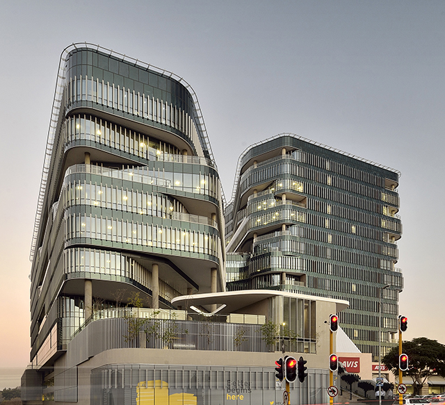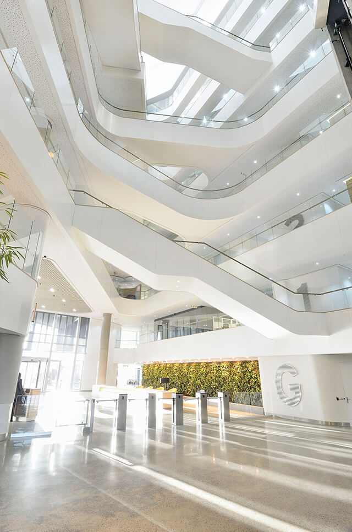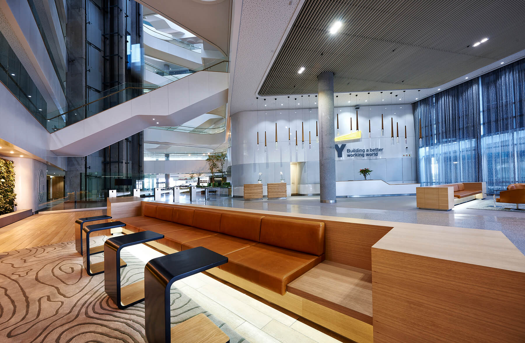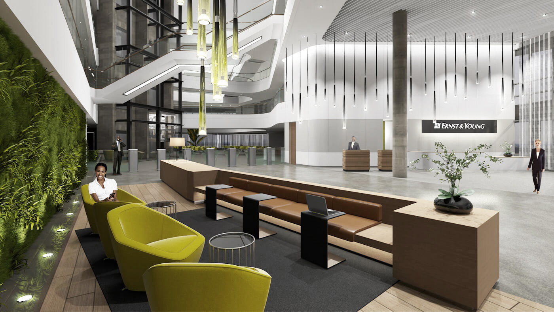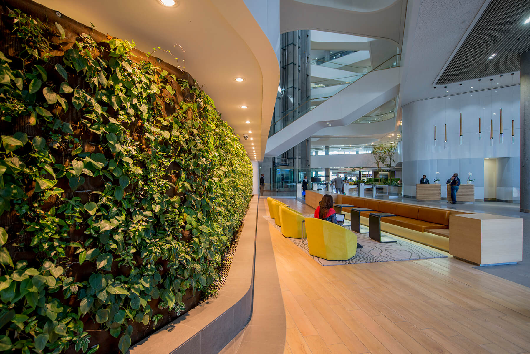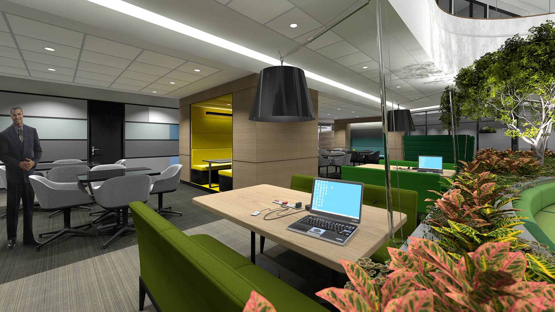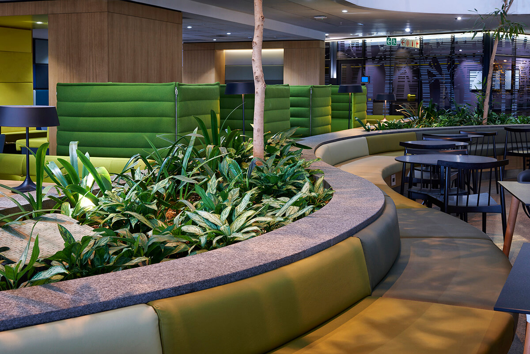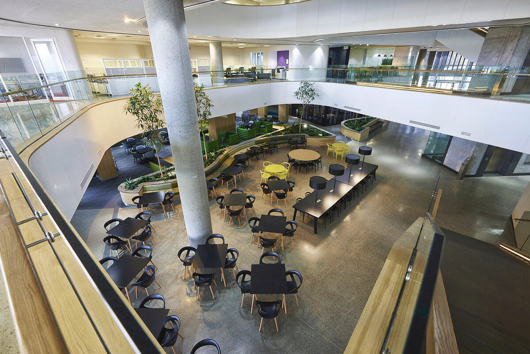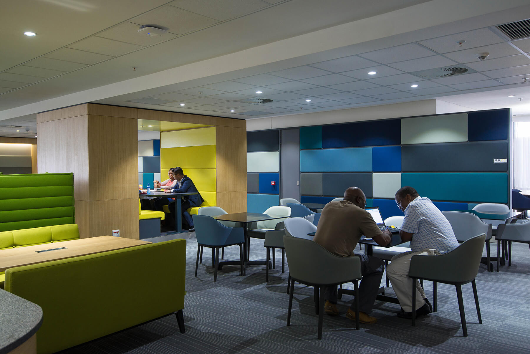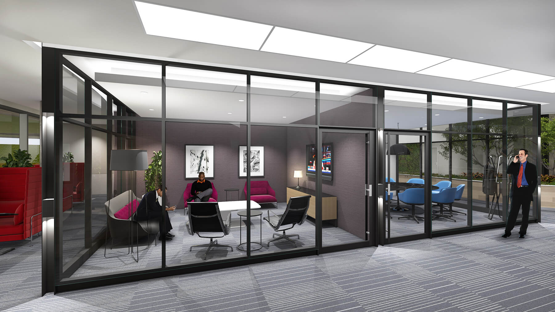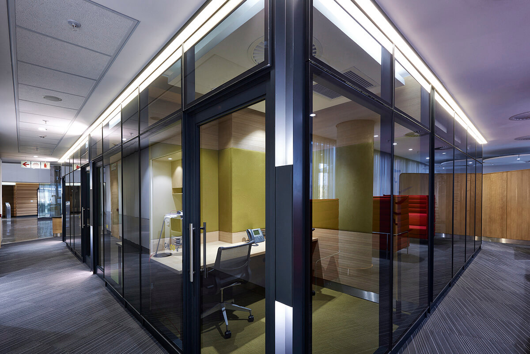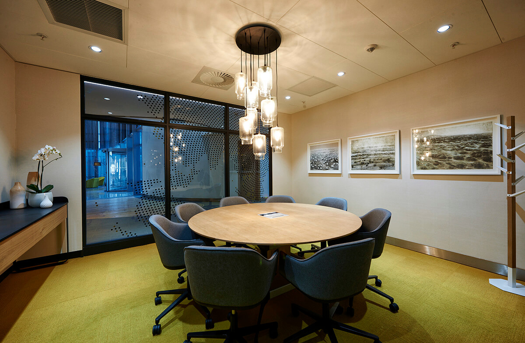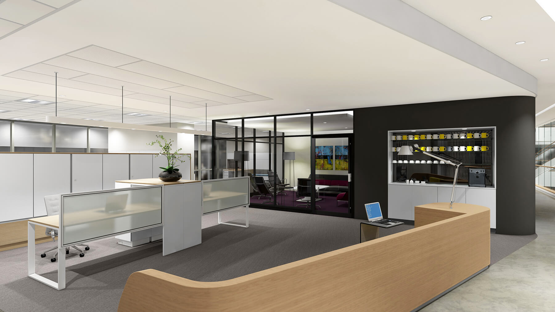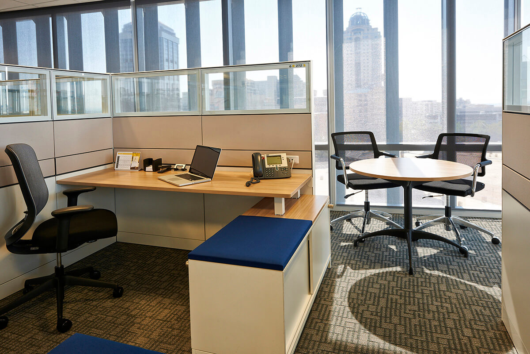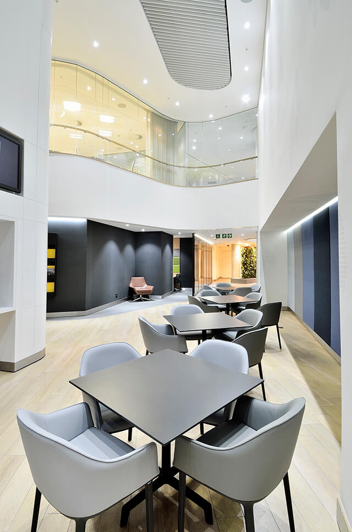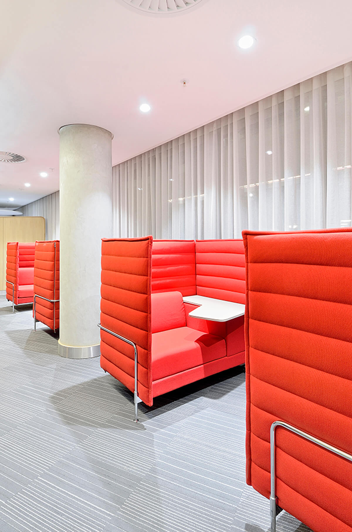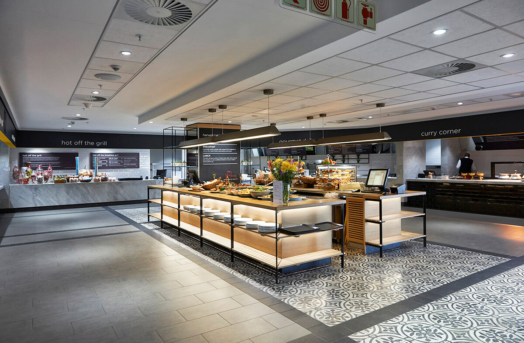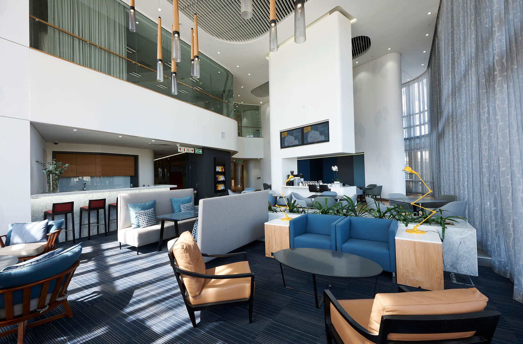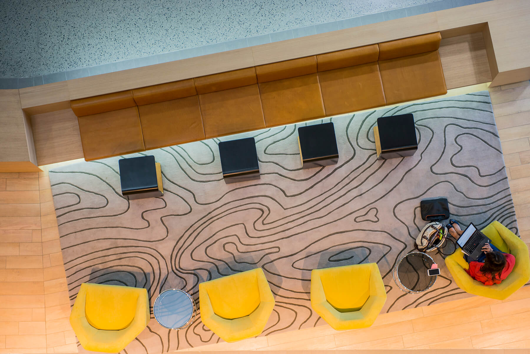
Savile Row first started our long-term working relationship with EY with auditing their existing offices to develop a workplace strategy enabling them to ultimately make a decision to STAY or MOVE from their current offices. After making the decision to leave, we also assisted them during the tender process in finding their current office space & developed a full workplace strategy for the project.
Savile Row was responsible for the full interior design, documentation, FF&E scheduling and procurement which resulted in a forward thinking and user-centered workplace. A considered design meant a rich variety of choice in workplace settings which would ensure better collaboration and increased productivity for a more mobile workforce.
Areas such as the Work Hub, Work Café, Skybar, the Terrace, Executive meetings hub as well as a general workspace defined by activity-based planning ensured numerous space types were available for all staff to gather, work, meet, train and socialize.
- Photographs by Sean Driman
Client
Ernst and Young
Year completed
2013
Location
Sandton, South Africa
Service
Workplace Strategy, Interior Architecture & Planning
