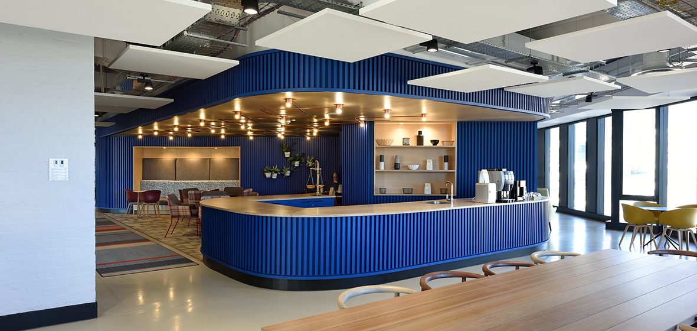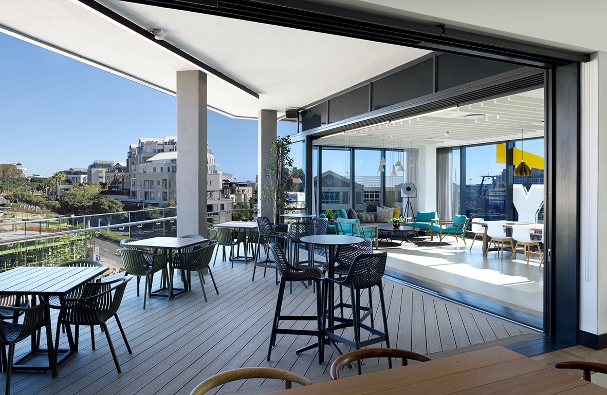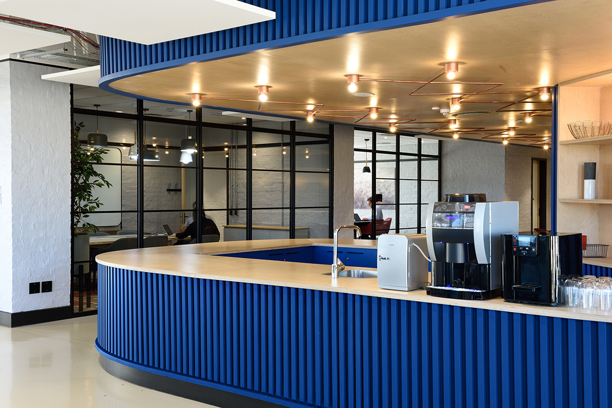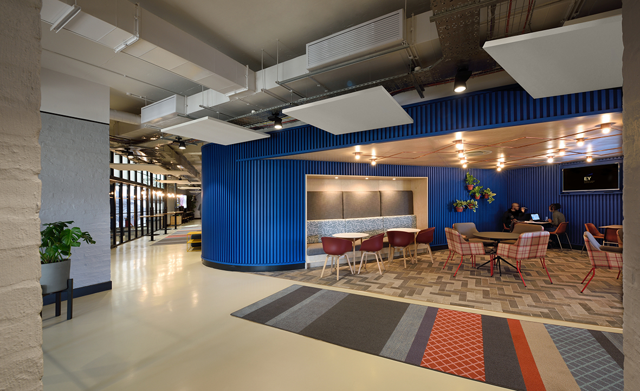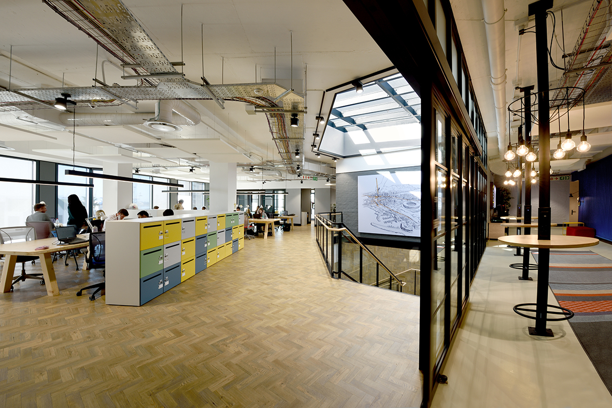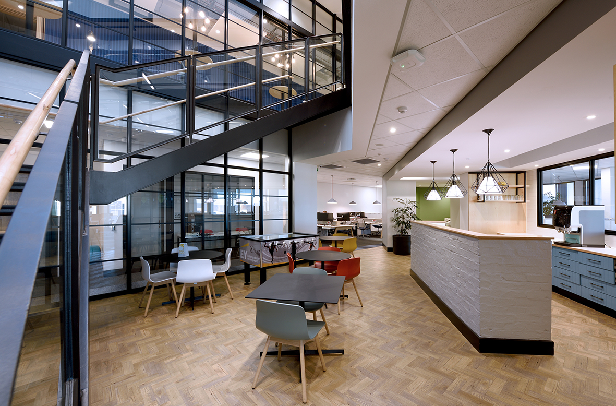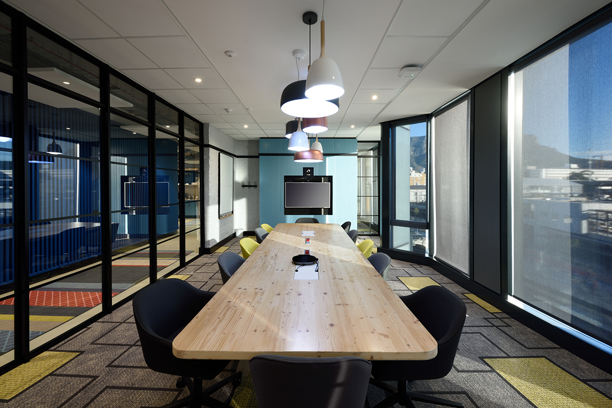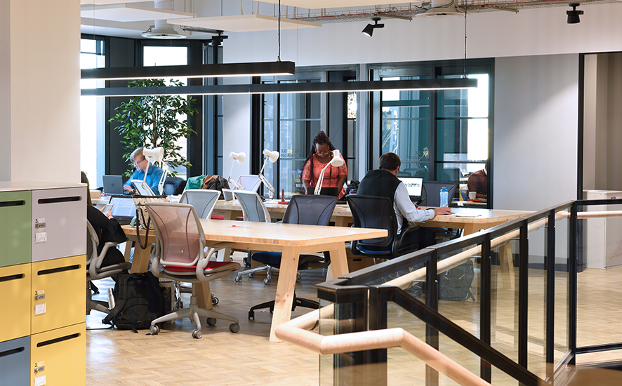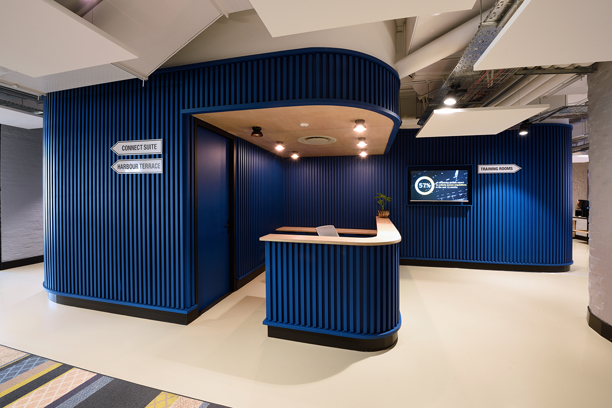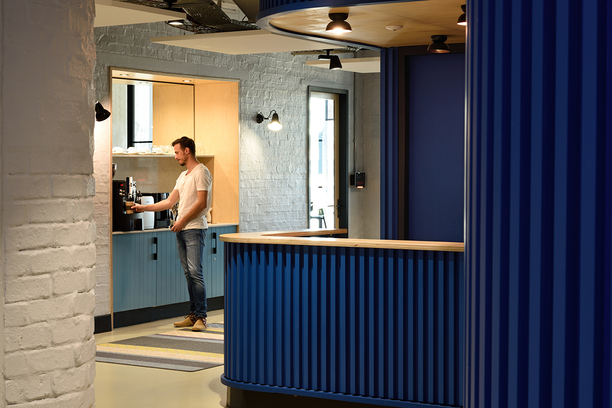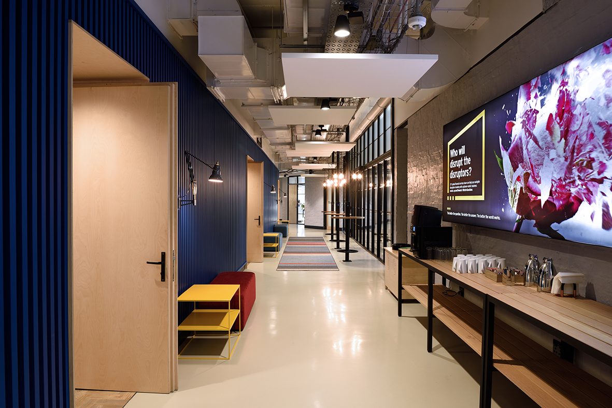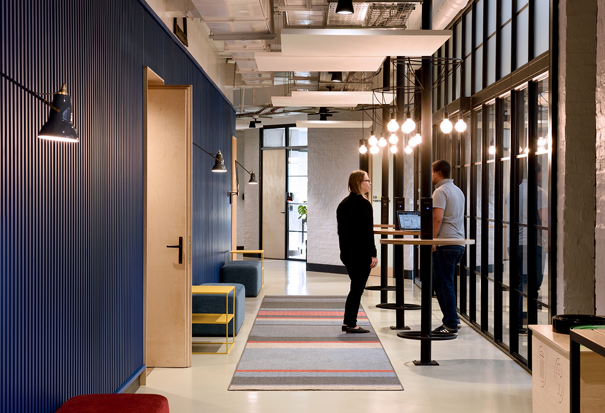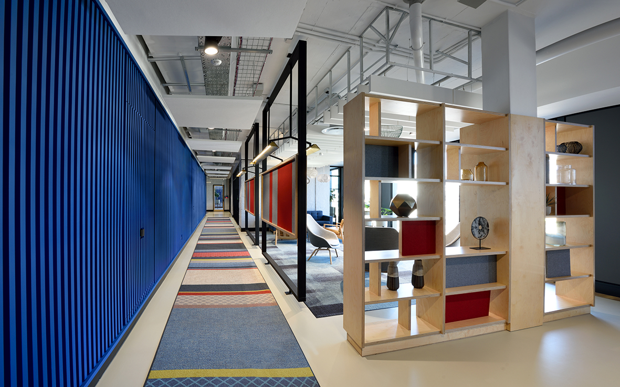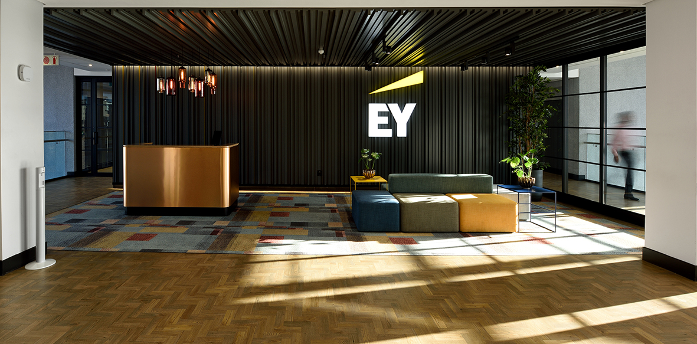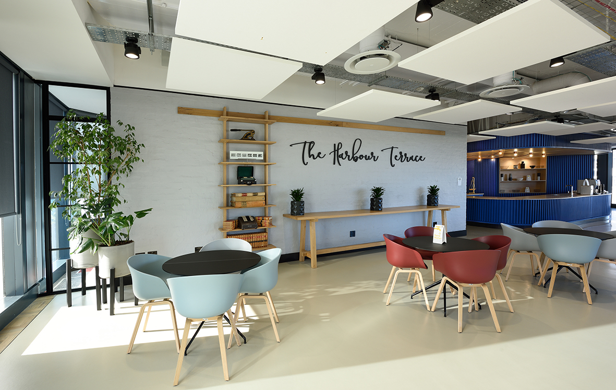
Savile Row has been on a 7-year journey assisting EY in visioning and designing their global "New Ways of Working" principles in their various Sub Saharan offices.
So when EY Cape Town decided to move to Waterway House, we had a lot of workplace user data and designed their spaces based on these numbers. The problem with the measurable is it can become generic and you end up with space that doesn't represent anybody. As a studio our strength lies in constantly reminding ourselves that the spaces we create are for people, so we set out to create a new kind of workplace - one that values the humanity of the people within its walls. But even more than that we wanted to create a space that no longer catered to an outdated view on work. EY wanted us to push the boundaries in terms of a non-corporate look and create a comfortable, flexible and inspiring environment for their staff and clients.
A large area of the office space was dedicated to creating a client connect suite, which includes meeting rooms of varying sizes with full AV functionality, as well as a large triple configurable training & conference space enabling EY to perform in-house a variety of business functions that historically would have been outsourced. With similar flexibility in mind, Savile Row designed the Harbour View Terrace with full height sliding doors so the whole area can become one flowing indoor/outdoor entertainment space. To create easy interaction between the two floors, a central staircase was introduced, with an overhead skylight allowing light to flood into the space.
The distinctive design aesthetic was achieved through mixing and contrasting textural finishes and tones to achieve an effective balance between laid-back industrial and refined comfort. The client and design team are thrilled with the result, and the lively work atmosphere bears witness to the success of the design.
- Photographs by Pete Matlbie
Client
Ernst & Young
Year completed
2018
Location
Cape Town,
South Africa
Service
Workplace Strategy, Interior Architecture & Planning
Size
2,500 sqm
